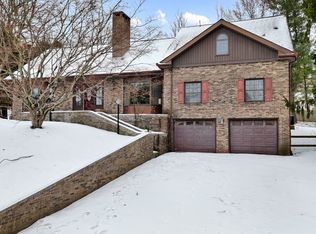Sold for $301,000
$301,000
164 Chalburn Rd, Vestal, NY 13850
4beds
2,961sqft
Single Family Residence
Built in 1960
0.54 Acres Lot
$364,400 Zestimate®
$102/sqft
$2,594 Estimated rent
Home value
$364,400
$339,000 - $390,000
$2,594/mo
Zestimate® history
Loading...
Owner options
Explore your selling options
What's special
Large charming Cape on 1/2 acre lot in Vestal. Close to University and all amenities. African Rd elementary school, 1st floor bedrooms and laundry, large living room with fireplace open to dining room. 1-2 bedrooms on the 2nd floor. 3 full baths, hardwood floors, finished walk out lower level with bar area and fireplace. home sits on corner lot with Fenced back yard with gardens, whole house generator, central air, workshop and an abundance of storage in lower level.
Zillow last checked: 8 hours ago
Listing updated: November 06, 2023 at 05:25pm
Listed by:
Edna D. Pauly,
CENTURY 21 NORTH EAST
Bought with:
Mary Ruffo, 10401302258
EXIT REALTY HOMEWARD BOUND
Source: GBMLS,MLS#: 323101 Originating MLS: Greater Binghamton Association of REALTORS
Originating MLS: Greater Binghamton Association of REALTORS
Facts & features
Interior
Bedrooms & bathrooms
- Bedrooms: 4
- Bathrooms: 3
- Full bathrooms: 3
Primary bedroom
- Level: First
- Dimensions: 13x12
Bedroom
- Level: First
- Dimensions: 13x10
Bedroom
- Level: First
- Dimensions: 13x10
Bedroom
- Level: Second
- Dimensions: 22x14 two rooms
Primary bathroom
- Level: First
- Dimensions: 7x6
Bathroom
- Level: First
- Dimensions: 7x6
Bathroom
- Level: Second
- Dimensions: 6x6
Dining room
- Level: First
- Dimensions: 11x11
Family room
- Level: Lower
- Dimensions: 30x13
Foyer
- Level: First
- Dimensions: 10x9
Kitchen
- Level: First
- Dimensions: 14x11
Laundry
- Level: First
- Dimensions: bedroom closet
Living room
- Level: First
- Dimensions: 21x13
Heating
- Forced Air, Gas
Cooling
- Attic Fan, Central Air, Wall/Window Unit(s)
Appliances
- Included: Dryer, Dishwasher, Exhaust Fan, Free-Standing Range, Gas Water Heater, Refrigerator, Water Softener, Washer
- Laundry: Electric Dryer Hookup
Features
- Pantry, Workshop
- Flooring: Carpet, Hardwood, Tile
- Windows: Insulated Windows
- Basement: Walk-Out Access
- Number of fireplaces: 2
- Fireplace features: Family Room, Living Room, Wood Burning
Interior area
- Total interior livable area: 2,961 sqft
- Finished area above ground: 2,551
- Finished area below ground: 410
Property
Parking
- Total spaces: 2
- Parking features: Attached, Garage, Two Car Garage
- Attached garage spaces: 2
Accessibility
- Accessibility features: Accessible Entrance
Features
- Exterior features: Landscaping, Mature Trees/Landscape, Shed
- Fencing: Yard Fenced
Lot
- Size: 0.54 Acres
- Dimensions: 210 x 115
- Features: Garden, Landscaped
Details
- Additional structures: Shed(s)
- Parcel number: 03480015801500020090000000
Construction
Type & style
- Home type: SingleFamily
- Architectural style: Cape Cod
- Property subtype: Single Family Residence
Materials
- Vinyl Siding
- Foundation: Basement, Concrete Perimeter
Condition
- Year built: 1960
Utilities & green energy
- Sewer: Public Sewer
- Water: Public
- Utilities for property: Cable Available
Community & neighborhood
Location
- Region: Vestal
- Subdivision: Woodside Heights
Other
Other facts
- Listing agreement: Exclusive Right To Sell
- Ownership: RELOCATION COMPANY
Price history
| Date | Event | Price |
|---|---|---|
| 11/6/2023 | Sold | $301,000-2.9%$102/sqft |
Source: | ||
| 10/12/2023 | Pending sale | $309,900$105/sqft |
Source: | ||
| 9/29/2023 | Listed for sale | $309,900-3.1%$105/sqft |
Source: | ||
| 9/19/2023 | Listing removed | -- |
Source: | ||
| 9/12/2023 | Price change | $319,900-1.5%$108/sqft |
Source: | ||
Public tax history
| Year | Property taxes | Tax assessment |
|---|---|---|
| 2024 | -- | $386,000 +10% |
| 2023 | -- | $350,900 +15% |
| 2022 | -- | $305,100 +7% |
Find assessor info on the county website
Neighborhood: 13850
Nearby schools
GreatSchools rating
- 6/10African Road Elementary SchoolGrades: K-5Distance: 1 mi
- 6/10Vestal Middle SchoolGrades: 6-8Distance: 1 mi
- 7/10Vestal Senior High SchoolGrades: 9-12Distance: 2.6 mi
Schools provided by the listing agent
- Elementary: African Road
- District: Vestal
Source: GBMLS. This data may not be complete. We recommend contacting the local school district to confirm school assignments for this home.
