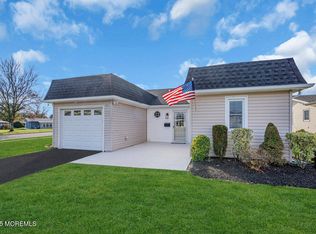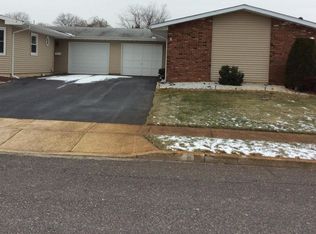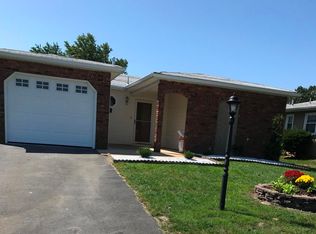Settle down at the much desired Greenbriar Community! This Dogwood Model is filled w/custom works & amazing features. A great community w/even better amenities-you will not be disappointed! Step inside to find new vinyl flrs w/deep stain & HW appearance! Easily maintained & stylish throughout. Earth tones decorate the LR, DR & FR-making this home perfect to move right in! Updated kitchen is vibrant & bright! Custom cabs, tile back splash, newer SS appl,Stove w/double oven, microwave w/convection oven & granite counters. Both BRs are a great size. Full & 1/2 Bath each w/sleek finishes & handicap accessible toilets. Solar Panels significantly cut costs. Cozy patio & yard-great to enjoy the ocean breeze! The Dogwood Model is particularly unique offering an addtl 250 SF of living space! All of this + a list of enjoyably activities. Swimming, Golf Course, Library, Club House, Gym, Lake Views, Garden & more. Even near beaches, shopping & major rds! Truly a must see!
This property is off market, which means it's not currently listed for sale or rent on Zillow. This may be different from what's available on other websites or public sources.



