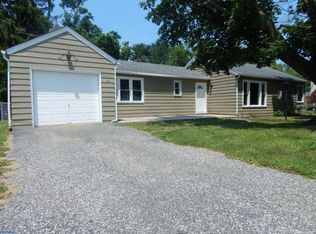Sold for $227,500 on 06/07/23
$227,500
164 Centerton Rd, Bridgeton, NJ 08302
2beds
888sqft
Single Family Residence
Built in 1950
0.77 Acres Lot
$267,300 Zestimate®
$256/sqft
$1,888 Estimated rent
Home value
$267,300
$249,000 - $286,000
$1,888/mo
Zestimate® history
Loading...
Owner options
Explore your selling options
What's special
CUTEST COTTAGE!! Move-in ready, easy living is what this adorable 2 bedroom Cape Cod with a FULL Basement and large lot has to offer! Many quaint cottage touches abound with wide baseboards, arched doorway, bonus 4 season Sunroom with charming bead board and exposed brick chimney. Beautifully updated Kitchen features: quality wood cabinets, upgraded countertops, recessed lighting, convenient pantry bank (w/many pull out shelves), built-in wine rack. Hardwood Floors throughout much of the main floor. Designated Dining Room w/lovely built-in corner cabinet. Formal Living Room/Family Room with stately brick, wood-burning fireplace for those cold Winter nights. 2 nicely sized bedrooms with more wood floors and ceiling fans. Main Bath has been nicely updated/maintained. Here are the spaces where you can spread out and make them your own in the future: HUGE 2nd floor w/windows just waiting to be finished off into a large primary suite, office, additional bedrooms, flex space OR just continue to use for more storage than you will ever need! Full, unfinished Basement has loads of potential for a future family room, workshop, mancave, etc. Detached oversized 1 car garage with electric + another garage/shed for the hobbyist. Large, level corner lot for all your family gatherings or just relaxing out back! Newer Roof. New Septic to be installed prior to closing. Country Living at its finest!
Zillow last checked: 8 hours ago
Listing updated: June 08, 2023 at 04:49am
Listed by:
Pat Denney 609-234-6250,
RE/MAX Preferred - Medford
Bought with:
Keith Fisher JR., 1860789
Keller Williams Realty - Washington Township
Source: Bright MLS,MLS#: NJCB2011656
Facts & features
Interior
Bedrooms & bathrooms
- Bedrooms: 2
- Bathrooms: 1
- Full bathrooms: 1
- Main level bathrooms: 1
- Main level bedrooms: 2
Basement
- Area: 0
Heating
- Forced Air, Oil
Cooling
- Ductless, Ceiling Fan(s), Electric
Appliances
- Included: Dryer, Refrigerator, Washer, Oven/Range - Electric, Water Heater
- Laundry: In Basement
Features
- Attic, Ceiling Fan(s), Dining Area, Entry Level Bedroom, Recessed Lighting, Upgraded Countertops
- Flooring: Hardwood, Vinyl, Wood
- Basement: Full,Unfinished
- Number of fireplaces: 1
- Fireplace features: Brick, Wood Burning Stove
Interior area
- Total structure area: 888
- Total interior livable area: 888 sqft
- Finished area above ground: 888
- Finished area below ground: 0
Property
Parking
- Total spaces: 4
- Parking features: Crushed Stone, Driveway
- Uncovered spaces: 4
Accessibility
- Accessibility features: None
Features
- Levels: One and One Half
- Stories: 1
- Pool features: None
Lot
- Size: 0.77 Acres
- Features: Level
Details
- Additional structures: Above Grade, Below Grade
- Parcel number: 130200900007
- Zoning: R2
- Special conditions: Standard
Construction
Type & style
- Home type: SingleFamily
- Architectural style: Cape Cod
- Property subtype: Single Family Residence
Materials
- Vinyl Siding
- Foundation: Block
- Roof: Architectural Shingle
Condition
- Very Good
- New construction: No
- Year built: 1950
Utilities & green energy
- Sewer: Private Septic Tank, Private Sewer
- Water: Well
Community & neighborhood
Location
- Region: Bridgeton
- Subdivision: None Available
- Municipality: UPPER DEERFIELD TWP
Other
Other facts
- Listing agreement: Exclusive Right To Sell
- Listing terms: Cash,Conventional,FHA,VA Loan
- Ownership: Fee Simple
Price history
| Date | Event | Price |
|---|---|---|
| 6/7/2023 | Sold | $227,500+1.1%$256/sqft |
Source: | ||
| 3/29/2023 | Pending sale | $225,000$253/sqft |
Source: | ||
| 3/23/2023 | Contingent | $225,000$253/sqft |
Source: | ||
| 3/16/2023 | Listed for sale | $225,000+42.9%$253/sqft |
Source: | ||
| 10/25/2006 | Sold | $157,500+13.3%$177/sqft |
Source: Public Record Report a problem | ||
Public tax history
| Year | Property taxes | Tax assessment |
|---|---|---|
| 2025 | $4,534 | $135,500 |
| 2024 | $4,534 | $135,500 |
| 2023 | $4,534 +0.6% | $135,500 |
Find assessor info on the county website
Neighborhood: Carlls Corner
Nearby schools
GreatSchools rating
- 4/10Elizabeth F Moore SchoolGrades: 3-5Distance: 2.2 mi
- 5/10Woodruff SchoolGrades: 6-8Distance: 2.4 mi
- 4/10Cumberland Reg High SchoolGrades: 9-12Distance: 1.4 mi
Schools provided by the listing agent
- Elementary: Charles F Seabrook School
- Middle: Woodruff School
- High: Cumberland Regional
- District: Upper Deerfield Township Public Schools
Source: Bright MLS. This data may not be complete. We recommend contacting the local school district to confirm school assignments for this home.

Get pre-qualified for a loan
At Zillow Home Loans, we can pre-qualify you in as little as 5 minutes with no impact to your credit score.An equal housing lender. NMLS #10287.
Sell for more on Zillow
Get a free Zillow Showcase℠ listing and you could sell for .
$267,300
2% more+ $5,346
With Zillow Showcase(estimated)
$272,646