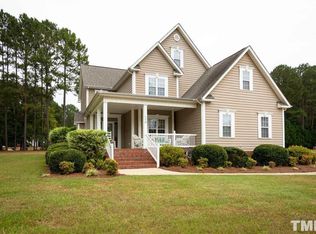AMAZING LAKEFRONT PROPERTY! 3450 SF with master down + 2 additional bedrooms on the main level. Extraordinary views of Lake Eva Marie. Oversized screened porch, paver patio & a fire pit all overlook the lake. Private dock. Hardwoods throughout 1st floor common areas. Trey ceiling in master. Master bath features a whirlpool tub & separate tile shower. Lots of room upstairs with wet bar, bonus room, rec room, exercise room, & full bath. Gorgeous lot with hardwood trees.
This property is off market, which means it's not currently listed for sale or rent on Zillow. This may be different from what's available on other websites or public sources.
