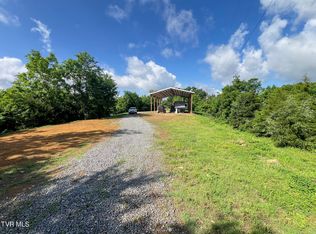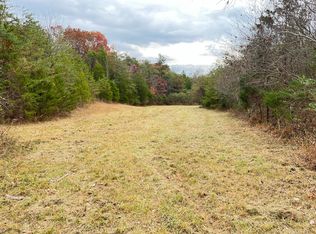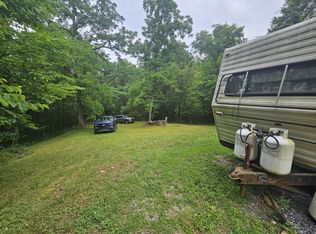Sold for $295,000
$295,000
164 Buzzard Roost Rd, Bulls Gap, TN 37711
3beds
1,456sqft
Single Family Residence, Residential
Built in 2009
6.07 Acres Lot
$304,200 Zestimate®
$203/sqft
$1,926 Estimated rent
Home value
$304,200
$198,000 - $465,000
$1,926/mo
Zestimate® history
Loading...
Owner options
Explore your selling options
What's special
Welcome to this charming 3-bedroom, 2 ½-bath custom-built cottage, nestled on 6 private, unrestricted wooded acres. This cozy 1 ½-story home offers 1,456 sq ft of well-designed living space and sits gracefully atop a hill, providing serene, tranquil setting. As you approach the home, you'll be greeted by a welcoming covered porch, perfect for relaxing and enjoying the peaceful surroundings. Step inside, and you'll find yourself in the inviting living room, featuring a wood-burning fireplace that adds warmth and character to the space. To your left, the spacious eat-in kitchen awaits, complete with custom cabinetry, convenient slide-out pantry drawers, and all the essential appliances included. A laundry closet with a washer and dryer is also provided for your convenience. The large primary bedroom and bath are situated at the back of the home, with French doors leading to a covered porch overlooking lush grapevines and vegetable gardens—an ideal spot for morning coffee or evening relaxation. Upstairs, you'll find two comfortable guest bedrooms and a full bathroom, providing ample space for family or visitors. While the home does not have central air, it features baseboard heating and laminate flooring throughout, with the exception of the ½ bath, which has vinyl tiles. Outside, enjoy the benefits of a circular driveway for easy access, a shed with electric, and a delightful firepit area complete with wood for cozy fires. The property also boasts gardens with strawberries, blueberries, two large grapevines, and a pear tree.
Additional features include high-speed internet with Holston Connect, public water, a septic system, and cable availability. Conveniently located just 13 minutes from I-81 and 25 minutes from Greeneville or Morristown, you'll have quick access to shopping, restaurants, medical facilities, and more. Experience the perfect blend of comfort, privacy, and natural beauty in this delightful cottage.
Zillow last checked: 8 hours ago
Listing updated: September 23, 2024 at 12:13pm
Listed by:
Donna Fabrikant 423-237-3856,
Country Living Realty,
Donald Fabrikant 423-237-1046
Bought with:
Donald Fabrikant, 300538
Country Living Realty
Source: Lakeway Area AOR,MLS#: 704901
Facts & features
Interior
Bedrooms & bathrooms
- Bedrooms: 3
- Bathrooms: 3
- Full bathrooms: 2
- 1/2 bathrooms: 1
- Main level bathrooms: 2
- Main level bedrooms: 1
Heating
- Baseboard, Fireplace(s)
Cooling
- Ceiling Fan(s), Window Unit(s)
Appliances
- Included: Dishwasher, Dryer, Electric Range, Electric Water Heater, Microwave, Refrigerator, Washer
- Laundry: In Kitchen, Laundry Closet, Main Level
Features
- Ceiling Fan(s), Crown Molding, High Speed Internet, Pantry
- Flooring: Laminate, Vinyl
- Windows: Double Pane Windows, Vinyl Frames
- Has basement: No
- Number of fireplaces: 1
- Fireplace features: Living Room, Wood Burning
Interior area
- Total interior livable area: 1,456 sqft
- Finished area above ground: 1,456
- Finished area below ground: 0
Property
Features
- Levels: One and One Half
- Stories: 1
- Patio & porch: Covered, Deck, Front Porch
- Exterior features: Fire Pit, Rain Gutters
Lot
- Size: 6.07 Acres
- Dimensions: 773 x 264 x 756 x 101 x 354
- Features: Gentle Sloping, Private, Rolling Slope, Steep Slope, Wooded
Details
- Parcel number: 152 08100 000
Construction
Type & style
- Home type: SingleFamily
- Architectural style: Cottage
- Property subtype: Single Family Residence, Residential
Materials
- Cement Siding, Wood Siding
- Foundation: Pillar/Post/Pier
- Roof: Shingle
Condition
- New construction: No
- Year built: 2009
Utilities & green energy
- Electric: 220 Volts in Laundry
- Sewer: Septic Tank
- Utilities for property: Cable Available, Electricity Connected, Water Connected, Fiber Internet
Community & neighborhood
Location
- Region: Bulls Gap
Other
Other facts
- Road surface type: Paved
Price history
| Date | Event | Price |
|---|---|---|
| 9/23/2024 | Sold | $295,000-1.3%$203/sqft |
Source: | ||
| 9/20/2024 | Pending sale | $299,000$205/sqft |
Source: | ||
| 8/27/2024 | Listed for sale | $299,000+176.9%$205/sqft |
Source: | ||
| 9/11/2011 | Listing removed | $108,000$74/sqft |
Source: SHARITS REAL ESTATE #536167 Report a problem | ||
| 9/19/2010 | Listed for sale | $108,000+414.3%$74/sqft |
Source: BizzUp Solutions #298955 & 536167 Report a problem | ||
Public tax history
| Year | Property taxes | Tax assessment |
|---|---|---|
| 2025 | $742 +1% | $29,050 +1% |
| 2024 | $735 +9.9% | $28,775 |
| 2023 | $669 +0.3% | $28,775 |
Find assessor info on the county website
Neighborhood: 37711
Nearby schools
GreatSchools rating
- 6/10St Clair Elementary SchoolGrades: K-5Distance: 2.9 mi
- 5/10Bulls Gap SchoolGrades: PK-8Distance: 2.3 mi
- 5/10Cherokee High SchoolGrades: 9-12Distance: 5.1 mi
Schools provided by the listing agent
- Elementary: Bulls Gap K-8
- High: Cherokee
Source: Lakeway Area AOR. This data may not be complete. We recommend contacting the local school district to confirm school assignments for this home.
Get pre-qualified for a loan
At Zillow Home Loans, we can pre-qualify you in as little as 5 minutes with no impact to your credit score.An equal housing lender. NMLS #10287.


