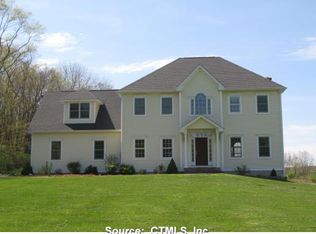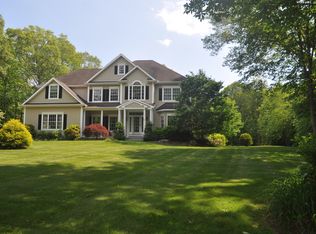Stunning colonial home on 7.76 acres in Smith Farm Development in Amston. Enjoy Connecticut's 4 seasons on this immaculately groomed yard with your very own trail system in the backyard. This home features an extraordinary 800sf Primary Suite. Close the doors and enter into a soundproof getaway. This suite includes two en-suite bathrooms with a steam shower and a two person whirlpool spa. The three en-suite closets, including an amazing walk-in, will fit even the largest of wardrobes. Off the generously sized main bedroom is a secondary "snore" bedroom. The home cook will be delighted with the kitchen in this home. It includes a stainless steel oversized refrigerator, touch control surface stove with pop up direct vent, built in microwave, oven and warming tray, and a 'Bosch SuperSilence Plus" dishwasher. Adjacent to the kitchen is a dining area which includes a propane fireplace for added ambiance while you enjoy your home cooked meal. Take advantage of the patio with an evening cup of coffee or tea while you enjoy the serenity of the back yard with the gorgeous landscaping and lush lawn. When you have to go to work, no need to get in the car, your separate home office is just steps away. This 600+sf home office offers a private work space with a full bathroom and kitchenette, central air conditioning and heat. This incredible home is the perfect place to call your own.
This property is off market, which means it's not currently listed for sale or rent on Zillow. This may be different from what's available on other websites or public sources.

