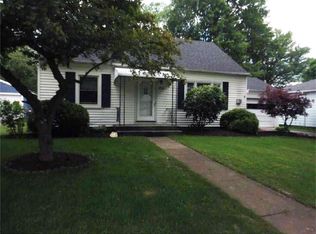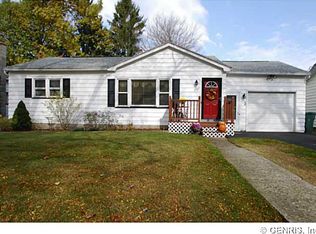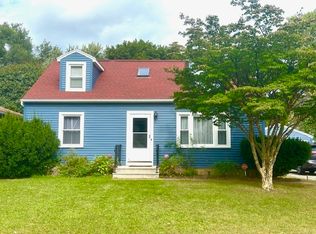Closed
$205,000
164 Burley Rd, Rochester, NY 14612
2beds
1,158sqft
Single Family Residence
Built in 1957
8,276.4 Square Feet Lot
$219,200 Zestimate®
$177/sqft
$1,764 Estimated rent
Home value
$219,200
$204,000 - $235,000
$1,764/mo
Zestimate® history
Loading...
Owner options
Explore your selling options
What's special
Nice space in this light & bright ranch style home with attached garage in popular & convenient Charlotte! Remodeled kitchen with cement countertop, open shelving , built in Bosch dishwasher, disposal & Jen-air gas stove top, electric oven. Sliding glass doors off dinette leading to poured concrete patio with built in landscaping planters, fenced back yard and enclosed porch. Hardwood floors in spacious living room, kitchen and bedrooms. Remodeled bath with double sink vanity, tile floor & new thermopane window. Finished rec room in basement. Updated circuit breaker panel box, high efficiency gas furnace, 3 year old hot water tank, glass block basement windows. Central air conditioning. Attached garage leads to enclosed porch which also leads to patio. Double wide blacktop driveway. Murphy bed in bedroom 2 can be removed by seller if buyer wishes or will not use it. Showings begin on 10/24 at 9am.Delayed negotiations begin on October 29th at 4pm.
Zillow last checked: 8 hours ago
Listing updated: December 20, 2024 at 07:36am
Listed by:
Karen A. Hilbert 585-259-7532,
Keller Williams Realty Greater Rochester
Bought with:
Nunzio Salafia, 10491200430
RE/MAX Plus
Source: NYSAMLSs,MLS#: R1573205 Originating MLS: Rochester
Originating MLS: Rochester
Facts & features
Interior
Bedrooms & bathrooms
- Bedrooms: 2
- Bathrooms: 1
- Full bathrooms: 1
- Main level bathrooms: 1
- Main level bedrooms: 2
Bedroom 1
- Level: First
Bedroom 1
- Level: First
Bedroom 2
- Level: First
Bedroom 2
- Level: First
Dining room
- Level: First
Dining room
- Level: First
Kitchen
- Level: First
Kitchen
- Level: First
Living room
- Level: First
Living room
- Level: First
Heating
- Gas, Forced Air
Cooling
- Central Air
Appliances
- Included: Dishwasher, Electric Water Heater, Free-Standing Range, Disposal, Oven, See Remarks, Water Heater
Features
- Ceiling Fan(s), Entrance Foyer, Eat-in Kitchen, Separate/Formal Living Room, Sliding Glass Door(s), Solid Surface Counters, Bedroom on Main Level
- Flooring: Hardwood, Tile, Varies
- Doors: Sliding Doors
- Windows: Thermal Windows
- Basement: Full,Finished
- Has fireplace: No
Interior area
- Total structure area: 1,158
- Total interior livable area: 1,158 sqft
Property
Parking
- Total spaces: 1
- Parking features: Attached, Garage
- Attached garage spaces: 1
Features
- Levels: One
- Stories: 1
- Patio & porch: Enclosed, Patio, Porch
- Exterior features: Blacktop Driveway, Fully Fenced, Patio
- Fencing: Full
Lot
- Size: 8,276 sqft
- Dimensions: 60 x 134
- Features: Near Public Transit, Rectangular, Rectangular Lot, Residential Lot
Details
- Additional structures: Shed(s), Storage
- Parcel number: 26140007536000010190000000
- Special conditions: Standard
Construction
Type & style
- Home type: SingleFamily
- Architectural style: Ranch
- Property subtype: Single Family Residence
Materials
- Aluminum Siding, Steel Siding, Copper Plumbing
- Foundation: Block
- Roof: Asphalt
Condition
- Resale
- Year built: 1957
Utilities & green energy
- Electric: Circuit Breakers
- Sewer: Connected
- Water: Connected, Public
- Utilities for property: Cable Available, High Speed Internet Available, Sewer Connected, Water Connected
Community & neighborhood
Location
- Region: Rochester
- Subdivision: Sa Va Subn
Other
Other facts
- Listing terms: Conventional,FHA,VA Loan
Price history
| Date | Event | Price |
|---|---|---|
| 12/13/2024 | Sold | $205,000+36.7%$177/sqft |
Source: | ||
| 10/30/2024 | Pending sale | $150,000$130/sqft |
Source: | ||
| 10/23/2024 | Listed for sale | $150,000+78.6%$130/sqft |
Source: | ||
| 5/26/2017 | Sold | $84,000-1.1%$73/sqft |
Source: | ||
| 4/1/2017 | Pending sale | $84,900$73/sqft |
Source: RE/MAX Plus #R1023394 Report a problem | ||
Public tax history
| Year | Property taxes | Tax assessment |
|---|---|---|
| 2024 | -- | $150,200 +66.9% |
| 2023 | -- | $90,000 |
| 2022 | -- | $90,000 |
Find assessor info on the county website
Neighborhood: Charlotte
Nearby schools
GreatSchools rating
- 3/10School 42 Abelard ReynoldsGrades: PK-6Distance: 0.7 mi
- NANortheast College Preparatory High SchoolGrades: 9-12Distance: 1.8 mi
Schools provided by the listing agent
- District: Rochester
Source: NYSAMLSs. This data may not be complete. We recommend contacting the local school district to confirm school assignments for this home.


