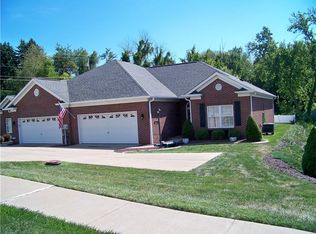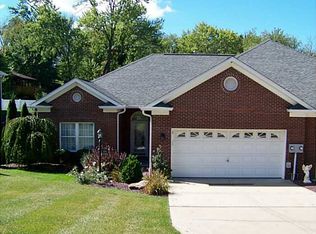Sold for $201,000
$201,000
164 Bunker Hill Rd, Aliquippa, PA 15001
3beds
--sqft
Single Family Residence
Built in 1960
1.3 Acres Lot
$354,400 Zestimate®
$--/sqft
$2,105 Estimated rent
Home value
$354,400
$319,000 - $393,000
$2,105/mo
Zestimate® history
Loading...
Owner options
Explore your selling options
What's special
Diamond in the rough. This 3-bedroom ranch home has a loads of potential. The three lots added up together put this property just shy of 1.5 acres. Two full kitchens located on the main floor and lower level. The sunroom off the Kitchen features a brick log burning fireplace and wet bar. The large, oversized Game Room has a log burning fireplace and is great for entertaining family & friends. Off the garage there is an addition which features a loft space, a wet bar on the lower level, log burning stove, full bathroom, and pool table. The barn in the backyard could be finished for more living space or just a place for larger equipment. Roof, furnace, and AC are around 10 years old +/-. New ductwork was installed when the furnace was put in. The huge sprawling deck which overlooks the backyard can be the part of the home with the most potential. Microwaves (2), Dishwashers (2), Gas Stoves (2) are included along with the rest of the appliances.
Zillow last checked: 8 hours ago
Listing updated: July 05, 2023 at 08:27am
Listed by:
Jeremy Pronto 412-534-9169,
REALTY CONNECT
Bought with:
Zachary Logan, RS361080
RE/MAX SELECT REALTY
Source: WPMLS,MLS#: 1607246 Originating MLS: West Penn Multi-List
Originating MLS: West Penn Multi-List
Facts & features
Interior
Bedrooms & bathrooms
- Bedrooms: 3
- Bathrooms: 4
- Full bathrooms: 3
- 1/2 bathrooms: 1
Primary bedroom
- Level: Main
- Dimensions: 12x8+
Bedroom 2
- Level: Main
- Dimensions: 13x10
Bedroom 3
- Level: Main
- Dimensions: 10x9+
Bonus room
- Level: Main
- Dimensions: 24x9+
Bonus room
- Level: Lower
- Dimensions: 40x11
Den
- Level: Lower
- Dimensions: 21x11
Entry foyer
- Level: Main
Family room
- Level: Lower
- Dimensions: 27x23
Game room
- Level: Lower
- Dimensions: 26x21
Kitchen
- Level: Main
- Dimensions: 18x8+
Kitchen
- Level: Lower
- Dimensions: 21x11
Laundry
- Level: Lower
Living room
- Level: Main
- Dimensions: 18x12
Heating
- Forced Air, Gas
Cooling
- Central Air
Appliances
- Included: Some Gas Appliances, Dryer, Dishwasher, Microwave, Stove, Washer
Features
- Window Treatments
- Flooring: Ceramic Tile, Carpet
- Windows: Window Treatments
- Basement: Finished,Interior Entry
- Number of fireplaces: 3
- Fireplace features: Log Lighter
Property
Parking
- Total spaces: 2
- Parking features: Attached, Garage, Garage Door Opener
- Has attached garage: Yes
Features
- Levels: One
- Stories: 1
- Pool features: None
Lot
- Size: 1.30 Acres
- Dimensions: 228 x 215
Details
- Parcel number: 560330104000
Construction
Type & style
- Home type: SingleFamily
- Architectural style: Ranch
- Property subtype: Single Family Residence
Materials
- Brick
Condition
- Resale
- Year built: 1960
Utilities & green energy
- Sewer: Septic Tank
- Water: Public
Community & neighborhood
Location
- Region: Aliquippa
Price history
| Date | Event | Price |
|---|---|---|
| 6/30/2023 | Sold | $201,000+34% |
Source: | ||
| 5/26/2023 | Contingent | $150,000 |
Source: | ||
| 5/23/2023 | Listed for sale | $150,000 |
Source: | ||
Public tax history
| Year | Property taxes | Tax assessment |
|---|---|---|
| 2023 | $3,998 +2.7% | $37,750 |
| 2022 | $3,894 +4.7% | $37,750 |
| 2021 | $3,718 +4.5% | $37,750 |
Find assessor info on the county website
Neighborhood: 15001
Nearby schools
GreatSchools rating
- NACenter Grange Primary SchoolGrades: PK-2Distance: 1.7 mi
- 5/10Central Valley Middle SchoolGrades: 6-8Distance: 4.3 mi
- 6/10Central Valley High SchoolGrades: 9-12Distance: 2.4 mi
Schools provided by the listing agent
- District: Central Valley
Source: WPMLS. This data may not be complete. We recommend contacting the local school district to confirm school assignments for this home.
Get pre-qualified for a loan
At Zillow Home Loans, we can pre-qualify you in as little as 5 minutes with no impact to your credit score.An equal housing lender. NMLS #10287.

