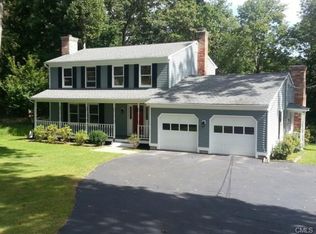Sold for $495,000 on 12/14/23
$495,000
164 Brushy Hill Road, Danbury, CT 06810
4beds
2,222sqft
Single Family Residence
Built in 1972
1.66 Acres Lot
$579,600 Zestimate®
$223/sqft
$4,412 Estimated rent
Home value
$579,600
$551,000 - $614,000
$4,412/mo
Zestimate® history
Loading...
Owner options
Explore your selling options
What's special
4 Bedroom, 2.5 Bath Raised Ranch Style Home with 2-Car Attached Garage. Main Level Offers an Open Floorplan with a Spacious Living Room, Dining Room w/Built-in, Sun Room, and Kitchen with "Contemporary Style" Cabinets that go to the Ceiling, Ample Counter Space, and Skylight. The Primary Bedroom has its Own Private Full Bath. Additionally, there are (2) Bedrooms (both with Ceiling Fans), a Hall Full Bath, and Access to the Screened-in Deck and non-covered Deck on this Level. Hardwood throughout the Main Level. The Lower Level Offers a Family Room with a Propane Burning Fireplace, Built-in Bookcase, and Beverage Fridge. The 4th Bedroom with Access to the Exterior (Patio), Powder Room/Laundry Room (With Built-in), and Garage Access are also on this Level. Level Yard with Privacy. Updates Include: Septic Tank (01'), Well Tank (03'), Garage Floor (08'), Driveway (09'), Garage Doors & Propane Fireplace (13'), C/A (Main Level Only) & Gutters, (14'), 50 Year Roof, Water Heater, Attic Ladder, (15'), Refrigerator, Well Pump (16'), Washer/Dryer (17'). Easy to Show! Projector and Projector Screen in Lower Level Included with Sale of Home. Generator Hook-up.
Zillow last checked: 8 hours ago
Listing updated: December 14, 2023 at 12:04pm
Listed by:
Kim Kendall 203-948-5226,
Keller Williams Realty 203-438-9494
Bought with:
Aurelia Gilbert, REB.0789581
NewBridge Int'l Rlty Grp, LLC
Source: Smart MLS,MLS#: 170595269
Facts & features
Interior
Bedrooms & bathrooms
- Bedrooms: 4
- Bathrooms: 3
- Full bathrooms: 2
- 1/2 bathrooms: 1
Primary bedroom
- Features: Full Bath, Hardwood Floor
- Level: Upper
- Area: 169 Square Feet
- Dimensions: 13 x 13
Bedroom
- Features: Ceiling Fan(s), Hardwood Floor
- Level: Upper
- Area: 154 Square Feet
- Dimensions: 11 x 14
Bedroom
- Features: Vinyl Floor
- Level: Lower
- Area: 180 Square Feet
- Dimensions: 20 x 9
Bedroom
- Features: Ceiling Fan(s), Hardwood Floor
- Level: Main
- Area: 100 Square Feet
- Dimensions: 10 x 10
Dining room
- Features: Built-in Features, Hardwood Floor
- Level: Upper
- Area: 132 Square Feet
- Dimensions: 11 x 12
Family room
- Features: Built-in Features, Gas Log Fireplace, Half Bath, Vinyl Floor
- Level: Lower
- Area: 391 Square Feet
- Dimensions: 17 x 23
Kitchen
- Features: Skylight, Granite Counters, Hardwood Floor
- Level: Upper
- Area: 120 Square Feet
- Dimensions: 10 x 12
Living room
- Features: Hardwood Floor
- Level: Upper
- Area: 210 Square Feet
- Dimensions: 15 x 14
Sun room
- Features: Hardwood Floor
- Level: Upper
- Area: 264 Square Feet
- Dimensions: 22 x 12
Heating
- Baseboard, Forced Air, Electric, Propane
Cooling
- Central Air
Appliances
- Included: Electric Range, Microwave, Refrigerator, Dishwasher, Trash Compactor, Washer, Dryer, Electric Water Heater
- Laundry: Lower Level
Features
- Basement: Finished,Heated,Garage Access,Walk-Out Access,Liveable Space,Storage Space
- Attic: Pull Down Stairs
- Number of fireplaces: 1
Interior area
- Total structure area: 2,222
- Total interior livable area: 2,222 sqft
- Finished area above ground: 1,484
- Finished area below ground: 738
Property
Parking
- Total spaces: 2
- Parking features: Attached, Driveway, Paved, Garage Door Opener, Private
- Attached garage spaces: 2
- Has uncovered spaces: Yes
Features
- Patio & porch: Covered, Deck, Patio
Lot
- Size: 1.66 Acres
- Features: Level
Details
- Parcel number: 85178
- Zoning: RA20
Construction
Type & style
- Home type: SingleFamily
- Architectural style: Ranch
- Property subtype: Single Family Residence
Materials
- Shingle Siding, Wood Siding
- Foundation: Concrete Perimeter, Raised
- Roof: Asphalt
Condition
- New construction: No
- Year built: 1972
Utilities & green energy
- Sewer: Septic Tank
- Water: Well
Community & neighborhood
Community
- Community features: Library, Medical Facilities, Park, Private School(s), Shopping/Mall
Location
- Region: Danbury
Price history
| Date | Event | Price |
|---|---|---|
| 12/14/2023 | Sold | $495,000-3.9%$223/sqft |
Source: | ||
| 11/28/2023 | Pending sale | $515,000$232/sqft |
Source: | ||
| 11/14/2023 | Contingent | $515,000$232/sqft |
Source: | ||
| 10/18/2023 | Price change | $515,000-2.6%$232/sqft |
Source: | ||
| 9/8/2023 | Listed for sale | $529,000+58.4%$238/sqft |
Source: | ||
Public tax history
| Year | Property taxes | Tax assessment |
|---|---|---|
| 2025 | $7,466 +2.2% | $298,760 |
| 2024 | $7,302 +4.8% | $298,760 |
| 2023 | $6,970 +12.5% | $298,760 +36.1% |
Find assessor info on the county website
Neighborhood: 06810
Nearby schools
GreatSchools rating
- 4/10South Street SchoolGrades: K-5Distance: 2 mi
- 3/10Rogers Park Middle SchoolGrades: 6-8Distance: 1.7 mi
- 2/10Danbury High SchoolGrades: 9-12Distance: 4.3 mi
Schools provided by the listing agent
- Elementary: South Street
- Middle: Rogers Park
- High: Danbury
Source: Smart MLS. This data may not be complete. We recommend contacting the local school district to confirm school assignments for this home.

Get pre-qualified for a loan
At Zillow Home Loans, we can pre-qualify you in as little as 5 minutes with no impact to your credit score.An equal housing lender. NMLS #10287.
Sell for more on Zillow
Get a free Zillow Showcase℠ listing and you could sell for .
$579,600
2% more+ $11,592
With Zillow Showcase(estimated)
$591,192