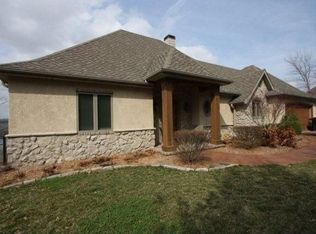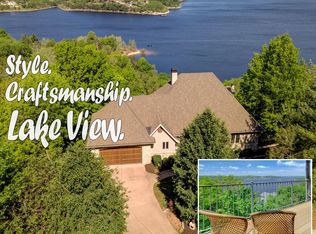MILLION DOLLAR $$$$ TABLE ROCK LAKE VIEWS!million dollar TABLE ROCK LAKE VIEWS! Everything in this home is TOP of the line! including a 40 yr ROOF! Cooking is a pleasure in this gourmet chefs kitchen with stainless steel appliances, (wolf) gas built-in cook top & convection oven, cherry (Kraftmaid) custom cabinets, pantry with plenty of storage & lots of granite counter space. You are greeted at the entrance with a stone patio & fantastic dolphin sculpture water fountain. The Dramatic double front doors welcome you inside. The first thing you notice are the gorgeous solid oak floors throughout the living, dining, & master bedroom. Downstairs you will find a 2nd living area with Bamboo wood flooring, a 2nd stone fireplace, bonus room, exercise room, 2 more ensuite bedrooms & a second covered deck area. Rent a boat or launch yours at the nearby Long Creek Marina operated by Bass Pro
This property is off market, which means it's not currently listed for sale or rent on Zillow. This may be different from what's available on other websites or public sources.

