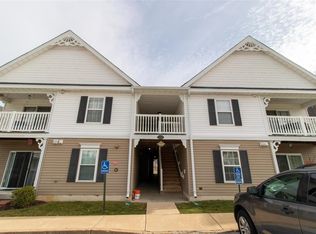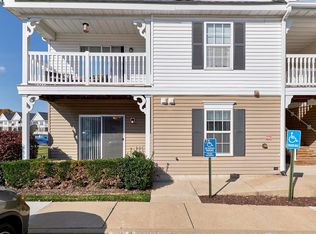Closed
Listing Provided by:
Angela M Barrow 314-266-7966,
Route 66, REALTORS
Bought with: RE/MAX Results
Price Unknown
164 Brandy Mill Cir #6A, High Ridge, MO 63049
2beds
1,028sqft
Condominium
Built in 2007
-- sqft lot
$177,100 Zestimate®
$--/sqft
$1,241 Estimated rent
Home value
$177,100
$166,000 - $188,000
$1,241/mo
Zestimate® history
Loading...
Owner options
Explore your selling options
What's special
Welcome home to this main level, 2 bed, 2 bath condo! The complex includes an inground pool, tennis court and basketball court. Walk in the front door and you will immediately feel at home with a lovely open floor plan. There is a coat closet at the front entry, dining room, kitchen and living room. Off the living room is a covered patio perfect for relaxing and an extra storage closet.
The primary bedroom is spacious and offers a ensuite bathroom with a linen closet and a large walk-in closet. On the other side of the condo is a secondary bedroom and full bath. Don't miss the in-unit laundry! Seller is offering a $1000 flooring allowance. Fireplace does not stay with condo, however all appliances do. Location: End Unit, Ground Level
Zillow last checked: 8 hours ago
Listing updated: April 28, 2025 at 05:18pm
Listing Provided by:
Angela M Barrow 314-266-7966,
Route 66, REALTORS
Bought with:
Krista Hartmann, 2014038071
RE/MAX Results
Source: MARIS,MLS#: 23026592 Originating MLS: Franklin County Board of REALTORS
Originating MLS: Franklin County Board of REALTORS
Facts & features
Interior
Bedrooms & bathrooms
- Bedrooms: 2
- Bathrooms: 2
- Full bathrooms: 2
- Main level bathrooms: 2
- Main level bedrooms: 2
Primary bedroom
- Features: Floor Covering: Carpeting, Wall Covering: Some
- Level: Main
Bedroom
- Features: Floor Covering: Luxury Vinyl Plank, Wall Covering: Some
- Level: Main
Primary bathroom
- Features: Floor Covering: Luxury Vinyl Plank, Wall Covering: None
- Level: Main
Bathroom
- Features: Floor Covering: Luxury Vinyl Plank, Wall Covering: None
- Level: Main
Dining room
- Features: Floor Covering: Carpeting, Wall Covering: None
- Level: Main
Kitchen
- Features: Floor Covering: Luxury Vinyl Plank, Wall Covering: Some
- Level: Main
Living room
- Features: Floor Covering: Carpeting, Wall Covering: Some
- Level: Main
Heating
- Forced Air, Electric
Cooling
- Ceiling Fan(s), Central Air, Electric
Appliances
- Included: Dishwasher, Disposal, Microwave, Electric Range, Electric Oven, Refrigerator, Electric Water Heater
- Laundry: Main Level, Washer Hookup
Features
- Separate Dining, Open Floorplan, Walk-In Closet(s), Breakfast Bar, Storage
- Flooring: Carpet
- Doors: Panel Door(s), Sliding Doors, Storm Door(s)
- Windows: Window Treatments
- Basement: None
- Has fireplace: No
- Fireplace features: None
Interior area
- Total structure area: 1,028
- Total interior livable area: 1,028 sqft
- Finished area above ground: 1,028
- Finished area below ground: 0
Property
Parking
- Parking features: RV Access/Parking, Guest
Features
- Levels: One
- Patio & porch: Covered
- Pool features: In Ground
Lot
- Size: 1,176 sqft
Details
- Parcel number: 031.012.03003168
- Special conditions: Standard
Construction
Type & style
- Home type: Condo
- Architectural style: Garden
- Property subtype: Condominium
Materials
- Vinyl Siding
Condition
- Year built: 2007
Utilities & green energy
- Sewer: Public Sewer
- Water: Public
Community & neighborhood
Security
- Security features: Smoke Detector(s)
Community
- Community features: Tennis Court(s), Street Lights
Location
- Region: High Ridge
- Subdivision: Brandy Mill Condo 07
HOA & financial
HOA
- HOA fee: $248 monthly
- Services included: Maintenance Grounds, Maintenance Parking/Roads, Pool, Sewer, Snow Removal, Trash, Water
Other
Other facts
- Listing terms: Cash,Conventional
- Ownership: Private
Price history
| Date | Event | Price |
|---|---|---|
| 6/20/2023 | Sold | -- |
Source: | ||
| 6/19/2023 | Pending sale | $163,000$159/sqft |
Source: | ||
| 5/15/2023 | Contingent | $163,000$159/sqft |
Source: | ||
| 5/11/2023 | Listed for sale | $163,000+32.5%$159/sqft |
Source: | ||
| 3/16/2021 | Sold | -- |
Source: | ||
Public tax history
Tax history is unavailable.
Neighborhood: 63049
Nearby schools
GreatSchools rating
- 7/10Brennan Woods Elementary SchoolGrades: K-5Distance: 1.1 mi
- 5/10Wood Ridge Middle SchoolGrades: 6-8Distance: 0.7 mi
- 6/10Northwest High SchoolGrades: 9-12Distance: 9.1 mi
Schools provided by the listing agent
- Elementary: Brennan Woods Elem.
- Middle: Wood Ridge Middle School
- High: Northwest High
Source: MARIS. This data may not be complete. We recommend contacting the local school district to confirm school assignments for this home.
Get a cash offer in 3 minutes
Find out how much your home could sell for in as little as 3 minutes with a no-obligation cash offer.
Estimated market value$177,100
Get a cash offer in 3 minutes
Find out how much your home could sell for in as little as 3 minutes with a no-obligation cash offer.
Estimated market value
$177,100


