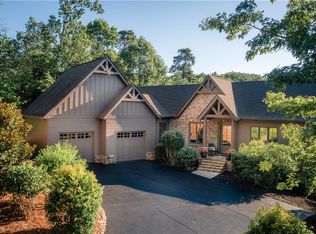Beautifully appointed home on 1.18 private acre lot located in the Wildcat subdivision of Big Canoe just minutes from the North Gate entrance. The front entry opens up to the great room with wood burning fireplace with white pine coffered ceilings. A long range view of Amicalola Falls is the home's backdrop. The warm, spacious kitchen with oversized center island is open to the family room. Right off the Kitchen is a cozy, vaulted Eze-Breeze porch with gas fireplace with access to main level deck. Within the last year, many additions and improvements have been completed to the home to make current to today's living expectations. On the main level is a totally renovated master bath suite with heated floors and custom his and her closets. Upstairs are 3 bedrooms with private baths, a office/bonus room and a walk-in attic. The terrace level has new flooring, carpet and paint as well as a designated media room with large TV and sound system, an oversized guest bedroom with private bath, another family room with fireplace and doors leading to 2 other covered entertaining areas. There is a convenient wet bar area and a second full bathroom alongside a built-in sauna. New electric and gas water heaters. There is an attached 2 car garage with epoxy flooring and storage rooms as well as a detached 2 car garage with permanent stairs to the second floor stand up storage areas. Gentle, sloping driveway with plenty of room to park several cars. The backyard consists of a Koi pond and professionally landscaped footpaths with a direct connection onto the Wildcat blue hiking trail.2003 Cooking Light Fit House by Caldwell-Cline Architects & Designers.
This property is off market, which means it's not currently listed for sale or rent on Zillow. This may be different from what's available on other websites or public sources.
