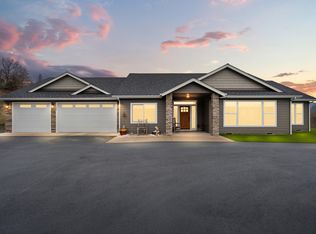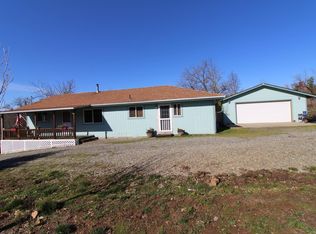Closed
$1,164,999
164 Blue Chip Ln, Grants Pass, OR 97527
4beds
3baths
3,503sqft
Single Family Residence
Built in 2010
5 Acres Lot
$1,150,800 Zestimate®
$333/sqft
$2,965 Estimated rent
Home value
$1,150,800
$1.00M - $1.31M
$2,965/mo
Zestimate® history
Loading...
Owner options
Explore your selling options
What's special
An immaculate turn key custom home & property. Pride of ownership shows in this 2,607 SF, 4-5 BR, 3 full bath home built 2010 on 5 acres fully fenced with a security gate in a 5 lot subdivision of high end custom homes. Your Home features custom cabinets, granite, marble and hardwood. A greenhouse, garden area, large tool shed, exposed aggregate patio. Newly built 1600 SF Shop with an RV bay. The shop has in-wall air lines, an Ingersol rand 2 Stage 80 gal compressor, a Quadrafire pellet stove, multiple 50A outlets and cable Internet with Wifi. Above the shop is an 896 SF ADU with a private entrance and deck. The ADU kitchen has brand new custom hickory cabinets, with granite countertops, cook top, microwave, refrigerator. The ADU has a full bathroom, high ceilings, its own Heat and AC. Generac 24KW whole home generator, Spectrum 1GB cable Internet to home and shop.
Recent Firewise Inspection rated at Lowest Risk Hazard.
Listing Broker has an Interest in the Property.
Zillow last checked: 8 hours ago
Listing updated: July 25, 2025 at 11:49am
Listed by:
RE/MAX Integrity Grants Pass 541-955-8483
Bought with:
Coldwell Banker Cutting Edge
Source: Oregon Datashare,MLS#: 220197094
Facts & features
Interior
Bedrooms & bathrooms
- Bedrooms: 4
- Bathrooms: 3
Heating
- Forced Air, Heat Pump, Zoned
Cooling
- Central Air, Heat Pump, Zoned
Appliances
- Included: Cooktop, Dishwasher, Disposal, Microwave, Oven, Refrigerator, Washer, Water Heater, Water Softener
Features
- Smart Lock(s), Ceiling Fan(s), Double Vanity, Granite Counters, Pantry, Primary Downstairs, Soaking Tub, Stone Counters, Tile Shower, Vaulted Ceiling(s), Walk-In Closet(s)
- Flooring: Carpet, Hardwood, Stone
- Windows: Low Emissivity Windows, Double Pane Windows, Garden Window(s)
- Basement: None
- Has fireplace: Yes
- Fireplace features: Gas, Living Room, Propane
- Common walls with other units/homes: No Common Walls
Interior area
- Total structure area: 2,607
- Total interior livable area: 3,503 sqft
Property
Parking
- Total spaces: 2
- Parking features: Asphalt, Driveway, Garage Door Opener, Gated, RV Access/Parking, RV Garage, Storage, Workshop in Garage
- Garage spaces: 2
- Has uncovered spaces: Yes
Features
- Levels: Two
- Stories: 2
- Patio & porch: Patio
- Exterior features: RV Hookup
- Spa features: Indoor Spa/Hot Tub, Spa/Hot Tub
- Fencing: Fenced
- Has view: Yes
- View description: Creek/Stream, Mountain(s), Panoramic
- Has water view: Yes
- Water view: Creek/Stream
- Waterfront features: Creek
Lot
- Size: 5 Acres
- Features: Corner Lot, Drip System, Garden, Landscaped, Wooded
Details
- Additional structures: RV/Boat Storage, Shed(s), Storage, Workshop
- Parcel number: R343260
- Zoning description: Rr5; Rural Res 5 Ac
- Special conditions: Standard
Construction
Type & style
- Home type: SingleFamily
- Architectural style: Other
- Property subtype: Single Family Residence
Materials
- Frame
- Foundation: Block
- Roof: Asphalt
Condition
- New construction: No
- Year built: 2010
Utilities & green energy
- Sewer: Private Sewer, Sand Filter, Septic Tank
- Water: Private, Well
Community & neighborhood
Security
- Security features: Carbon Monoxide Detector(s), Security System Owned, Smoke Detector(s), Other
Location
- Region: Grants Pass
- Subdivision: Nasdaq Estates Subdivision
Other
Other facts
- Listing terms: Cash,Conventional
- Road surface type: Paved
Price history
| Date | Event | Price |
|---|---|---|
| 6/3/2025 | Sold | $1,164,999$333/sqft |
Source: | ||
| 4/30/2025 | Pending sale | $1,164,999$333/sqft |
Source: | ||
| 4/29/2025 | Contingent | $1,164,999$333/sqft |
Source: | ||
| 4/11/2025 | Price change | $1,164,999-0.9%$333/sqft |
Source: | ||
| 3/18/2025 | Listed for sale | $1,174,999-0.3%$335/sqft |
Source: | ||
Public tax history
| Year | Property taxes | Tax assessment |
|---|---|---|
| 2024 | $4,126 +18.9% | $559,750 +3% |
| 2023 | $3,472 +2.1% | $543,450 |
| 2022 | $3,399 +11.9% | $543,450 +6.1% |
Find assessor info on the county website
Neighborhood: 97527
Nearby schools
GreatSchools rating
- 3/10Madrona Elementary SchoolGrades: K-5Distance: 2 mi
- 4/10Lincoln Savage Middle SchoolGrades: 6-8Distance: 1.2 mi
- 6/10Hidden Valley High SchoolGrades: 9-12Distance: 2.7 mi
Schools provided by the listing agent
- Elementary: Madrona Elem
- Middle: Lincoln Savage Middle
- High: Hidden Valley High
Source: Oregon Datashare. This data may not be complete. We recommend contacting the local school district to confirm school assignments for this home.

Get pre-qualified for a loan
At Zillow Home Loans, we can pre-qualify you in as little as 5 minutes with no impact to your credit score.An equal housing lender. NMLS #10287.

