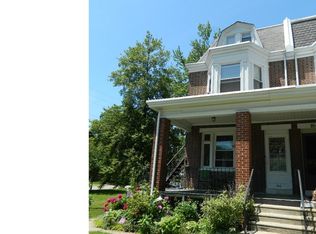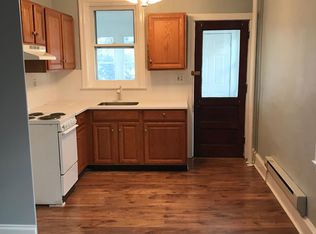Sold for $355,000
$355,000
164 Bickley Rd, Glenside, PA 19038
4beds
1,978sqft
Single Family Residence
Built in 1920
2,400 Square Feet Lot
$429,100 Zestimate®
$179/sqft
$2,657 Estimated rent
Home value
$429,100
$403,000 - $459,000
$2,657/mo
Zestimate® history
Loading...
Owner options
Explore your selling options
What's special
Welcome to 164 Bickley Rd! This large twin home is literally in the heart of everything that makes Glenside such a wonderful community and now is your opportunity to buy it! A large open porch greets you; perfect for morning coffee, evening drinks or just comfortably hanging outside and enjoying nature. The current owner has planted a beautiful "pollinators garden" all around this home that attracts butterflies & hummingbirds and blooms all season long. The large living room has gorgeous stained-glass windows that let in the morning sunlight, and a large wood burning stove which is great in the winter. The living room flows right into the dining room with a large bay window overlooking the beautiful side garden. Right off the dining room is the big kitchen with lots of counter & cabinet space, and again large windows for great sunlight. Next to the kitchen is a mudroom with more storage, an exit to the backyard and a full bathroom. On the second floor are 3 good-sized bedrooms and a good-sized hall bathroom. The original banister adds so much charm to the hallway. The front and middle bedrooms both have large bay windows and get great sunlight. Up to the third floor you will find another large bedroom with a built -in window seat and built-in storage. Also on the 3rd floor is a bonus room- perfect for an office, craft room or just for extra storage. This home has a 2-car driveway and a fully fenced in yard. This home is in the perfect spot- on a quiet street, walkable to the township pool, parks, the library, one-of-a-kind stores, many restaurants, ice cream shop, and the Glenside Train station. Also, you can watch the famous Glenside 4th of July Parade from the front porch! Don't miss this opportunity!
Zillow last checked: 8 hours ago
Listing updated: June 06, 2023 at 06:53am
Listed by:
Gina Knorr 267-221-6574,
RE/MAX Keystone
Bought with:
Sean Rittenberg
RE/MAX Ace Realty
Source: Bright MLS,MLS#: PAMC2070466
Facts & features
Interior
Bedrooms & bathrooms
- Bedrooms: 4
- Bathrooms: 2
- Full bathrooms: 2
- Main level bathrooms: 1
Basement
- Area: 0
Heating
- Radiator, Natural Gas
Cooling
- Window Unit(s)
Appliances
- Included: Gas Water Heater
- Laundry: In Basement
Features
- Flooring: Carpet, Ceramic Tile, Hardwood
- Basement: Full
- Number of fireplaces: 1
- Fireplace features: Wood Burning
Interior area
- Total structure area: 1,978
- Total interior livable area: 1,978 sqft
- Finished area above ground: 1,978
- Finished area below ground: 0
Property
Parking
- Total spaces: 2
- Parking features: Driveway, On Street
- Uncovered spaces: 2
Accessibility
- Accessibility features: None
Features
- Levels: Three
- Stories: 3
- Pool features: None
Lot
- Size: 2,400 sqft
- Dimensions: 26.00 x 0.00
Details
- Additional structures: Above Grade, Below Grade
- Parcel number: 310002671007
- Zoning: RESIDENTIAL
- Special conditions: Standard
Construction
Type & style
- Home type: SingleFamily
- Architectural style: Straight Thru
- Property subtype: Single Family Residence
- Attached to another structure: Yes
Materials
- Masonry
- Foundation: Stone
Condition
- Very Good
- New construction: No
- Year built: 1920
Utilities & green energy
- Sewer: Public Sewer
- Water: Public
Community & neighborhood
Location
- Region: Glenside
- Subdivision: Glenside
- Municipality: CHELTENHAM TWP
Other
Other facts
- Listing agreement: Exclusive Right To Sell
- Ownership: Fee Simple
Price history
| Date | Event | Price |
|---|---|---|
| 6/5/2023 | Sold | $355,000+11%$179/sqft |
Source: | ||
| 5/1/2023 | Contingent | $319,900$162/sqft |
Source: | ||
| 4/27/2023 | Listed for sale | $319,900+171.3%$162/sqft |
Source: | ||
| 10/19/1999 | Sold | $117,900+11.2%$60/sqft |
Source: Public Record Report a problem | ||
| 1/6/1994 | Sold | $106,000$54/sqft |
Source: Public Record Report a problem | ||
Public tax history
| Year | Property taxes | Tax assessment |
|---|---|---|
| 2025 | $7,765 +2.7% | $114,170 |
| 2024 | $7,563 | $114,170 |
| 2023 | $7,563 +2.1% | $114,170 |
Find assessor info on the county website
Neighborhood: 19038
Nearby schools
GreatSchools rating
- 6/10Glenside Elementary SchoolGrades: K-4Distance: 0.5 mi
- 5/10Cedarbrook Middle SchoolGrades: 7-8Distance: 1.3 mi
- 5/10Cheltenham High SchoolGrades: 9-12Distance: 0.9 mi
Schools provided by the listing agent
- Elementary: Glenside
- Middle: Cedarbrook
- High: Cheltenham
- District: Cheltenham
Source: Bright MLS. This data may not be complete. We recommend contacting the local school district to confirm school assignments for this home.
Get a cash offer in 3 minutes
Find out how much your home could sell for in as little as 3 minutes with a no-obligation cash offer.
Estimated market value$429,100
Get a cash offer in 3 minutes
Find out how much your home could sell for in as little as 3 minutes with a no-obligation cash offer.
Estimated market value
$429,100

