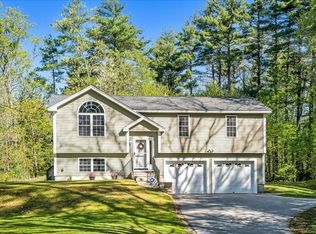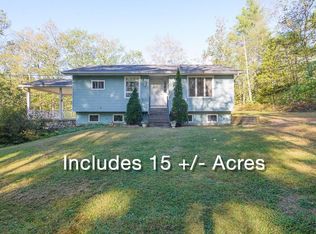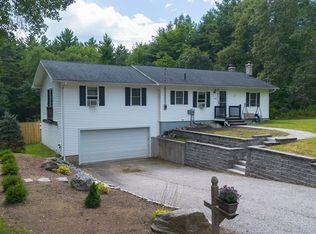Sold for $530,000
$530,000
164 Berry Corner Rd, Charlton, MA 01507
3beds
2,095sqft
Single Family Residence
Built in 1986
0.95 Acres Lot
$575,000 Zestimate®
$253/sqft
$3,183 Estimated rent
Home value
$575,000
$546,000 - $604,000
$3,183/mo
Zestimate® history
Loading...
Owner options
Explore your selling options
What's special
ONE LEVEL LIVING EXECUTIVE RANCH - Private Lot Tucked Back Off Country Road - Enter Main Living Level with Room for Possibilities - Sun-splashed Formal Living & Dining Areas Perfect for Entertaining - Cabinet Packed Kitchen with Breakfast Bar Overlooks Second Living Area that Leads to Oversized Deck for Enjoying Warm Summer Nights and Backyard with Space for Games or BBQs - Primary Bedroom Includes Ensuite Bath - 2 Additional Bedrooms Share Updated Bath - Laundry Area with Storage and 1/2 Bath Off Kitchen - Bonus Room Over Garage for Office, Gameroom or Studio - Unfinished Lower Level with Room for Additional Storage - 2 Car Garage for Keeping Vehicles Out of the Elements - Easy Access to Major Routes
Zillow last checked: 8 hours ago
Listing updated: May 15, 2023 at 12:16pm
Listed by:
Sarah Gustafson 508-365-2917,
Keller Williams Realty Greater Worcester 508-754-3020
Bought with:
The Caceda Team
Coldwell Banker Realty - Lynnfield
Source: MLS PIN,MLS#: 73093890
Facts & features
Interior
Bedrooms & bathrooms
- Bedrooms: 3
- Bathrooms: 3
- Full bathrooms: 2
- 1/2 bathrooms: 1
Primary bedroom
- Features: Bathroom - Full, Closet, Flooring - Wall to Wall Carpet
- Level: First
Bedroom 2
- Features: Closet, Flooring - Wall to Wall Carpet
- Level: First
Bedroom 3
- Features: Closet, Flooring - Wall to Wall Carpet
- Level: First
Primary bathroom
- Features: Yes
Bathroom 1
- Features: Bathroom - Half
- Level: First
Bathroom 2
- Features: Bathroom - Full, Flooring - Stone/Ceramic Tile, Countertops - Upgraded
- Level: First
Bathroom 3
- Features: Bathroom - Full, Flooring - Stone/Ceramic Tile, Countertops - Stone/Granite/Solid
- Level: First
Dining room
- Features: Flooring - Wood
- Level: First
Family room
- Features: Ceiling Fan(s), Flooring - Wall to Wall Carpet, Deck - Exterior, Open Floorplan, Half Vaulted Ceiling(s)
- Level: First
Kitchen
- Features: Ceiling Fan(s), Flooring - Laminate, Countertops - Stone/Granite/Solid, Breakfast Bar / Nook, Open Floorplan, Stainless Steel Appliances
- Level: First
Living room
- Features: Flooring - Wall to Wall Carpet, Window(s) - Bay/Bow/Box
- Level: First
Heating
- Baseboard, Oil
Cooling
- None
Appliances
- Included: Water Heater, Range, Dishwasher, Refrigerator, Washer, Dryer
- Laundry: First Floor, Electric Dryer Hookup, Washer Hookup
Features
- Bonus Room
- Flooring: Wood, Tile, Carpet, Laminate
- Doors: Insulated Doors
- Windows: Insulated Windows
- Basement: Full,Interior Entry,Garage Access
- Has fireplace: No
Interior area
- Total structure area: 2,095
- Total interior livable area: 2,095 sqft
Property
Parking
- Total spaces: 10
- Parking features: Under, Garage Door Opener, Paved Drive, Off Street, Tandem, Paved
- Attached garage spaces: 2
- Uncovered spaces: 8
Features
- Patio & porch: Deck
- Exterior features: Deck, Pool - Above Ground, Rain Gutters
- Has private pool: Yes
- Pool features: Above Ground
Lot
- Size: 0.95 Acres
Details
- Parcel number: M:0047 B:000A L:000051,1479677
- Zoning: A
Construction
Type & style
- Home type: SingleFamily
- Architectural style: Ranch
- Property subtype: Single Family Residence
Materials
- Frame
- Foundation: Concrete Perimeter
- Roof: Shingle
Condition
- Year built: 1986
Utilities & green energy
- Electric: Circuit Breakers
- Sewer: Private Sewer
- Water: Public
- Utilities for property: for Electric Range, for Electric Oven, for Electric Dryer, Washer Hookup
Community & neighborhood
Security
- Security features: Security System
Community
- Community features: Shopping, Golf
Location
- Region: Charlton
Other
Other facts
- Road surface type: Paved
Price history
| Date | Event | Price |
|---|---|---|
| 5/15/2023 | Sold | $530,000+11.6%$253/sqft |
Source: MLS PIN #73093890 Report a problem | ||
| 3/31/2023 | Listed for sale | $475,000$227/sqft |
Source: MLS PIN #73093890 Report a problem | ||
Public tax history
| Year | Property taxes | Tax assessment |
|---|---|---|
| 2025 | $5,561 +9.9% | $499,600 +12% |
| 2024 | $5,059 +17.7% | $446,100 +26.3% |
| 2023 | $4,300 +4.7% | $353,300 +14.3% |
Find assessor info on the county website
Neighborhood: 01507
Nearby schools
GreatSchools rating
- NACharlton Elementary SchoolGrades: PK-1Distance: 3.3 mi
- 4/10Charlton Middle SchoolGrades: 5-8Distance: 4.8 mi
- 6/10Shepherd Hill Regional High SchoolGrades: 9-12Distance: 7.3 mi
Get a cash offer in 3 minutes
Find out how much your home could sell for in as little as 3 minutes with a no-obligation cash offer.
Estimated market value$575,000
Get a cash offer in 3 minutes
Find out how much your home could sell for in as little as 3 minutes with a no-obligation cash offer.
Estimated market value
$575,000


