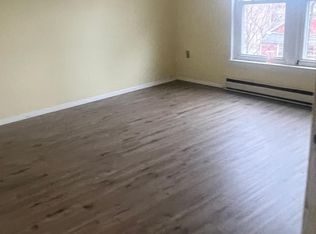Classic Worcester 3 family for owner occupy or investors! Located on a residential side street just minutes to the new Ball Park, Canal District, Clark University and 290. 1st & 2nd floor units are spacious and can function as 3 bedroom or 4 bedroom apartments with good size kitchen's and laundry room in Unit 1. Vinyl sided and replacement windows for low maintenance, heating is gas. Pictures show the 1st floor Unit, Unit 2 has similar layout, Unit 3 is loft style. Has landlord/owners eletrical meters and separate heating/electric for each Unit. Lead records show no lead paint hazards and letter of full Initial inspection issued, buyer's due diligence. Off street parking for tenants as well the guests! Showing 1st-floor unit and basement only at Open Houses on Sat 9/26 and Sun 9/27 from 11am to 1pm until accepted offer. Everyone is required to wear a mask and follow COVID guidelines. Sold "as is" needs repairs and renovations.
This property is off market, which means it's not currently listed for sale or rent on Zillow. This may be different from what's available on other websites or public sources.
