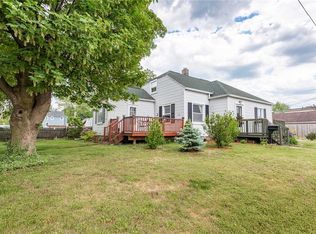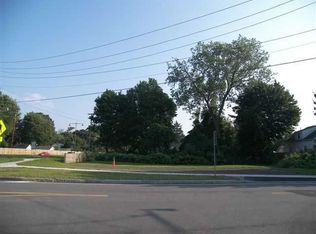Welcome Home! You will fall in love with this well maintained 2-story home with spectacular upgrades. This home offers 3 large bedrooms, a fully applianced kitchen with granite countertops and hardwood floors. Fenced in backyard with a shed. High efficiency furnace along with air conditioning. Ideally located for local highways, the lake, restaurants and more.
This property is off market, which means it's not currently listed for sale or rent on Zillow. This may be different from what's available on other websites or public sources.

