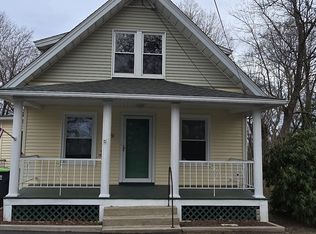This Home's Welcoming and Charming Curb Appeal brings you into the Beautifully Appointed Professionally Designed Property with an Inviting Covered Front Porch. The floor plan maximizes size and everything is well thought out in this home. The Carefully Maintained Gorgeous Sunlit home has just been tastefully painted inside and out. Remodeled Kitchen and Bathrooms, New Gas Furnace, New Split Air Conditioning with Heat Pump, and Wood Floors throughout. In addition to the Heated Two Car Garage with a Loft that can be used as a Home Office or Studio there is an Attached Garage with plenty of storage. Great opportunity to live near the bus line, shopping, private/public golfing, private/public schools, parks and dining.
This property is off market, which means it's not currently listed for sale or rent on Zillow. This may be different from what's available on other websites or public sources.
