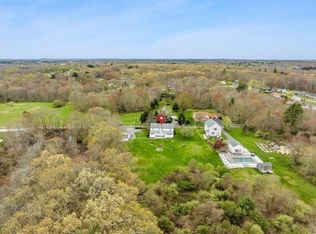This European inspired home is tucked away on a secluded Oasis. Impeccably manicured landscaping sprawling over just under 1.5 acres of complete privacy! The main level offers 3 large bedrooms, full bath with a granite double vanity, formal dining room with French doors, a traditional kitchen with stainless steel appliances, living room and a huge family room with cathedral/beamed ceilings overlooking the stunning, extra large deck and back yard sanctuary. Gleaming hardwoods at every turn. Walk down the spiral staircase to the lower level and you are instantly welcomed by custom, arched door ways and CT field stone masonry accents in living room and full bar area. This level also features a bonus room, 2 potential bedrooms, second bathroom, tiled floors and custom designed laundry room. The attached, huge four season room with double sliders leads you to one of many Tuscan Villa inspired outdoor seating areas or covered patio area. BEST AND FINAL OFFERS DUE 8/25 @ 3pm.
This property is off market, which means it's not currently listed for sale or rent on Zillow. This may be different from what's available on other websites or public sources.
