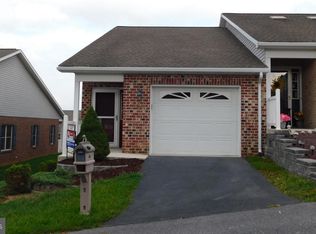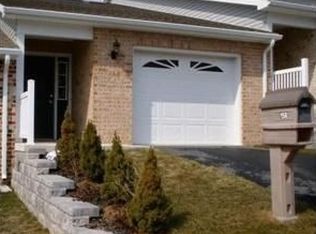Sold for $242,000
$242,000
164 Ash Spring Ct, Waynesboro, PA 17268
2beds
1,272sqft
Townhouse
Built in 2008
2,614 Square Feet Lot
$245,700 Zestimate®
$190/sqft
$1,507 Estimated rent
Home value
$245,700
$219,000 - $275,000
$1,507/mo
Zestimate® history
Loading...
Owner options
Explore your selling options
What's special
Looking for Maintenance free home?! Welcome to this charming and cozy 2-bedroom, 1.5-bathroom rancher nestled in a quiet, well-established neighborhood! This move-in ready home has been lovingly maintained and offers a warm, inviting atmosphere. Vaulted ceilings and skylights flood the space with natural sunlight, creating an open and airy feel that makes the home feel even more spacious than it appears. The thoughtfully designed layout includes a dedicated laundry room that can double as a mudroom or be customized for additional storage can be perfect for keeping your home organized and clutter-free. The attached garage and two separate driveways, offering plenty of parking for you and your guests. Whether you're a first-time buyer, downsizing, or simply looking for a peaceful place to call home, this gem is ready to welcome you. Schedule your showing today!
Zillow last checked: 8 hours ago
Listing updated: June 17, 2025 at 08:33am
Listed by:
Ashlea Brehm 301-712-5656,
Keller Williams Keystone Realty
Bought with:
Andrew Thompson, RS362010
Iron Valley Real Estate of York County
Source: Bright MLS,MLS#: PAFL2026634
Facts & features
Interior
Bedrooms & bathrooms
- Bedrooms: 2
- Bathrooms: 2
- Full bathrooms: 1
- 1/2 bathrooms: 1
- Main level bathrooms: 2
- Main level bedrooms: 2
Basement
- Area: 0
Heating
- Heat Pump, Electric
Cooling
- Central Air, Electric
Appliances
- Included: Microwave, Dishwasher, Oven/Range - Electric, Refrigerator, Washer, Dryer, Electric Water Heater
- Laundry: Main Level
Features
- Ceiling Fan(s), Combination Dining/Living, Combination Kitchen/Dining, Combination Kitchen/Living, Open Floorplan, Entry Level Bedroom, Bathroom - Walk-In Shower
- Flooring: Carpet, Vinyl
- Windows: Skylight(s)
- Has basement: No
- Has fireplace: No
Interior area
- Total structure area: 1,272
- Total interior livable area: 1,272 sqft
- Finished area above ground: 1,272
- Finished area below ground: 0
Property
Parking
- Total spaces: 3
- Parking features: Garage Door Opener, Attached, Driveway, On Street
- Attached garage spaces: 1
- Uncovered spaces: 2
Accessibility
- Accessibility features: 2+ Access Exits
Features
- Levels: One
- Stories: 1
- Pool features: None
Lot
- Size: 2,614 sqft
Details
- Additional structures: Above Grade, Below Grade
- Parcel number: 265A00.183C000000
- Zoning: PRD
- Special conditions: Standard
Construction
Type & style
- Home type: Townhouse
- Architectural style: Ranch/Rambler
- Property subtype: Townhouse
Materials
- Brick
- Foundation: Crawl Space
Condition
- New construction: No
- Year built: 2008
Utilities & green energy
- Sewer: Public Sewer
- Water: Public
Community & neighborhood
Location
- Region: Waynesboro
- Subdivision: Cold Spring Estates
- Municipality: WAYNESBORO BORO
HOA & financial
HOA
- Has HOA: Yes
- HOA fee: $380 annually
- Services included: Common Area Maintenance, Snow Removal
- Association name: COLD SPRING ESTATES
Other
Other facts
- Listing agreement: Exclusive Right To Sell
- Listing terms: Cash,Conventional,FHA,VA Loan
- Ownership: Fee Simple
Price history
| Date | Event | Price |
|---|---|---|
| 6/16/2025 | Sold | $242,000$190/sqft |
Source: | ||
| 5/10/2025 | Pending sale | $242,000$190/sqft |
Source: | ||
| 4/18/2025 | Listed for sale | $242,000+0.8%$190/sqft |
Source: | ||
| 12/7/2023 | Sold | $240,000+4.4%$189/sqft |
Source: | ||
| 11/7/2023 | Pending sale | $229,900$181/sqft |
Source: | ||
Public tax history
| Year | Property taxes | Tax assessment |
|---|---|---|
| 2024 | $3,251 +3.2% | $17,940 |
| 2023 | $3,149 +4.9% | $17,940 |
| 2022 | $3,002 +5.4% | $17,940 |
Find assessor info on the county website
Neighborhood: 17268
Nearby schools
GreatSchools rating
- 4/10Fairview Avenue El SchoolGrades: K-5Distance: 0.3 mi
- NAWaynesboro Area Middle SchoolGrades: 7-8Distance: 1.6 mi
- 4/10Waynesboro Area Senior High SchoolGrades: 9-12Distance: 1.4 mi
Schools provided by the listing agent
- District: Waynesboro Area
Source: Bright MLS. This data may not be complete. We recommend contacting the local school district to confirm school assignments for this home.
Get pre-qualified for a loan
At Zillow Home Loans, we can pre-qualify you in as little as 5 minutes with no impact to your credit score.An equal housing lender. NMLS #10287.
Sell with ease on Zillow
Get a Zillow Showcase℠ listing at no additional cost and you could sell for —faster.
$245,700
2% more+$4,914
With Zillow Showcase(estimated)$250,614

