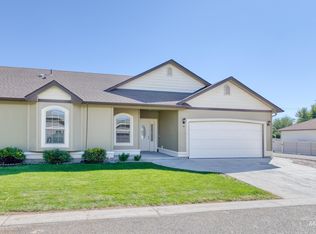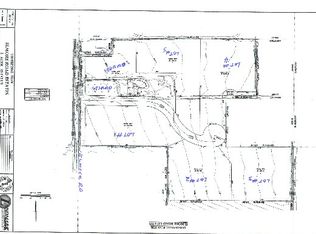Sold
Price Unknown
164 Ash Loop, Fruitland, ID 83619
3beds
2baths
1,499sqft
Townhouse
Built in 2007
6,969.6 Square Feet Lot
$303,200 Zestimate®
$--/sqft
$1,818 Estimated rent
Home value
$303,200
Estimated sales range
Not available
$1,818/mo
Zestimate® history
Loading...
Owner options
Explore your selling options
What's special
Rivercrest Estates Townhome now Available! Leave the yard work behind and focus on the 4 car garage with gas furnace and epoxy flooring! Large kitchen with loads of cabinets space in addition to the vaulted Great Room separating 2 bedrooms from the primary one. Lots of extras for this price point include tankless water heater, central vac and attachments, walk in closets, french doors, and huge covered back patio with water feature included. Buyers keep the 2 refrigerators, chest freezer and washer and dryer in addition to the Raised boxes ready now for your choice of plants and the Spring weather! 55+ community with only $250 a year HOA!
Zillow last checked: 8 hours ago
Listing updated: June 20, 2025 at 07:19am
Listed by:
Mike Barth 208-573-6007,
Silvercreek Realty Group
Bought with:
Zachery Duboise
Homes of Idaho
Source: IMLS,MLS#: 98946687
Facts & features
Interior
Bedrooms & bathrooms
- Bedrooms: 3
- Bathrooms: 2
- Main level bathrooms: 2
- Main level bedrooms: 3
Primary bedroom
- Level: Main
Bedroom 2
- Level: Main
Bedroom 3
- Level: Main
Kitchen
- Level: Main
Heating
- Forced Air, Natural Gas, Other
Cooling
- Central Air
Appliances
- Included: Gas Water Heater, Tankless Water Heater, Dishwasher, Disposal, Microwave, Oven/Range Freestanding, Refrigerator, Washer, Dryer
Features
- Bath-Master, Bed-Master Main Level, Split Bedroom, Great Room, Walk-In Closet(s), Breakfast Bar, Laminate Counters, Number of Baths Main Level: 2
- Flooring: Carpet, Engineered Wood Floors, Vinyl
- Has basement: No
- Has fireplace: No
Interior area
- Total structure area: 1,499
- Total interior livable area: 1,499 sqft
- Finished area above ground: 1,499
- Finished area below ground: 0
Property
Parking
- Total spaces: 4
- Parking features: Attached, Driveway
- Attached garage spaces: 4
- Has uncovered spaces: Yes
Features
- Levels: One
- Patio & porch: Covered Patio/Deck
- Exterior features: Dog Run
- Fencing: Full,Cross Fenced,Metal,Vinyl
Lot
- Size: 6,969 sqft
- Features: Standard Lot 6000-9999 SF, Garden, Cul-De-Sac, Auto Sprinkler System
Details
- Parcel number: F38300010080
- Zoning: OVER 55
Construction
Type & style
- Home type: Townhouse
- Property subtype: Townhouse
Materials
- Concrete, Frame, Stucco, Wood Siding
- Foundation: Crawl Space
- Roof: Composition
Condition
- Year built: 2007
Utilities & green energy
- Water: Public
- Utilities for property: Sewer Connected, Cable Connected, Broadband Internet
Community & neighborhood
Senior living
- Senior community: Yes
Location
- Region: Fruitland
- Subdivision: River Crest
HOA & financial
HOA
- Has HOA: Yes
- HOA fee: $250 annually
Other
Other facts
- Listing terms: Cash,Conventional,1031 Exchange,FHA,VA Loan
- Ownership: Fee Simple
- Road surface type: Paved
Price history
Price history is unavailable.
Public tax history
| Year | Property taxes | Tax assessment |
|---|---|---|
| 2025 | -- | $318,330 -2.1% |
| 2024 | $1,270 +4.2% | $325,173 -7.5% |
| 2023 | $1,219 -29.1% | $351,595 -0.7% |
Find assessor info on the county website
Neighborhood: 83619
Nearby schools
GreatSchools rating
- 4/10Fruitland Middle SchoolGrades: 5-8Distance: 1.6 mi
- 6/10Fruitland High SchoolGrades: 9-12Distance: 1.4 mi
- NAFruitland Elementary SchoolGrades: PK-4Distance: 1.7 mi
Schools provided by the listing agent
- Elementary: Fruitland
- Middle: Fruitland
- High: Fruitland
- District: Fruitland School District #373
Source: IMLS. This data may not be complete. We recommend contacting the local school district to confirm school assignments for this home.

