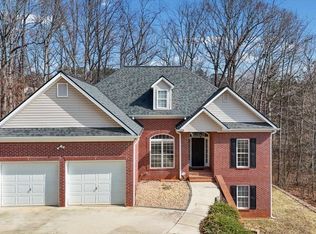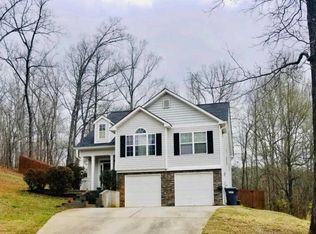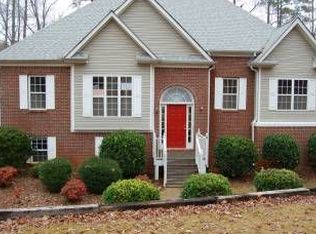Excellent 4 bdrm home in one of Carroll County's perfectly situtaed subdivisions with outstanding amenities. This home boasts an open floor plan w/upgrades found in the kitchen, master bath & closet, The master features a large sitting room. The master bath includes a soaking tub. The kitchen has granite, stainless appliances & upgraded cabinetry. The large bdrm upstairs could easily be converted to bonus/rec room. The large private backyard has plenty of trees & a running creek. Quick easy access to I-20. Close to restaurants & other activities in downtown Villa Rica. 2018-03-07
This property is off market, which means it's not currently listed for sale or rent on Zillow. This may be different from what's available on other websites or public sources.


