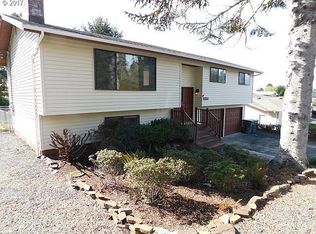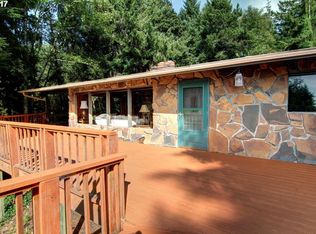Sold
$875,000
164 Alpine St, Seaside, OR 97138
3beds
2,802sqft
Residential, Single Family Residence
Built in 1968
9,583.2 Square Feet Lot
$845,600 Zestimate®
$312/sqft
$3,782 Estimated rent
Home value
$845,600
$803,000 - $888,000
$3,782/mo
Zestimate® history
Loading...
Owner options
Explore your selling options
What's special
Welcome to Your Seaside Coastal Sanctuary Nestled in Serene Sunset Hills Where Timeless Style Meets Casual Elegance. This meticulously crafted custom home invites you with it's graceful design and thoughtful details. The airy great room adorned with wood vaulted ceilings and rustic stone gas fireplace flanked by built-ins effortlessly flows out to an expansive patio, setting the stage for unforgettable gatherings. Indulge your culinary passions in this gourmet kitchen with honed granite counters, custom cherry cabinets, island, 5 burner range/oven plus extra built-in oven, prep sink, pantry and storage galore. Upstairs, the oceanview primary suite awaits, offering a tranquil haven complete with cozy reading nook, built-ins, wood floors and ironwood deck overlooking breathtaking ocean views and sunsets. Luxuriate in the spa-like primary bath, featuring classic soaking tub, oversized tile shower, dual vanities with exquisite quartz counters and heated tile floors. Outside the allure continues with generous patio framed by vaulted pergola, inviting firepit area and lush gardens, surrounded by verdant hedges for utmost privacy. Newly finished heated 2 car garage includes large shop area, or space for workout room, plus convenient half bath. This warm and welcoming Seaside retreat is more than just a home - it's a sanctuary where you can create lasting memories and embrace the relaxed pace of coastal living. Welcome home to life at the beach! Seller is licensed broker in the State of Oregon.
Zillow last checked: 8 hours ago
Listing updated: June 21, 2024 at 06:19am
Listed by:
Sylvia Stuck 503-440-2209,
Windermere Realty Trust
Bought with:
Melissa Eddy, 200108105
Windermere Realty Trust
Source: RMLS (OR),MLS#: 24049105
Facts & features
Interior
Bedrooms & bathrooms
- Bedrooms: 3
- Bathrooms: 4
- Full bathrooms: 2
- Partial bathrooms: 2
- Main level bathrooms: 3
Primary bedroom
- Features: Builtin Features, Deck, Sliding Doors, Ensuite, Quartz, Shower, Soaking Tub, Tile Floor, Vaulted Ceiling, Walkin Closet, Wood Floors
- Level: Upper
Bedroom 2
- Features: Laminate Flooring
- Level: Main
Bedroom 3
- Features: Laminate Flooring
- Level: Main
Dining room
- Features: Sliding Doors, Laminate Flooring, Vaulted Ceiling
- Level: Main
Kitchen
- Features: Gas Appliances, Island, Pantry, Free Standing Range, Free Standing Refrigerator, Granite
- Level: Main
Living room
- Features: Builtin Features, Fireplace Insert, Laminate Flooring, Vaulted Ceiling
- Level: Main
Heating
- Forced Air 95 Plus
Appliances
- Included: Built In Oven, Convection Oven, Dishwasher, Disposal, Double Oven, Free-Standing Gas Range, Free-Standing Range, Free-Standing Refrigerator, Gas Appliances, Microwave, Range Hood, Stainless Steel Appliance(s), Washer/Dryer, Gas Water Heater
- Laundry: Laundry Room
Features
- Central Vacuum, Granite, Quartz, Soaking Tub, Vaulted Ceiling(s), Wainscoting, Kitchen Island, Pantry, Built-in Features, Shower, Walk-In Closet(s), Tile
- Flooring: Heated Tile, Tile, Wood, Laminate
- Doors: Sliding Doors
- Windows: Double Pane Windows, Vinyl Frames
- Basement: None
- Number of fireplaces: 1
- Fireplace features: Gas, Insert
Interior area
- Total structure area: 2,802
- Total interior livable area: 2,802 sqft
Property
Parking
- Total spaces: 2
- Parking features: Driveway, Garage Door Opener, Attached, Extra Deep Garage
- Attached garage spaces: 2
- Has uncovered spaces: Yes
Accessibility
- Accessibility features: Main Floor Bedroom Bath, Accessibility
Features
- Stories: 2
- Patio & porch: Deck, Patio, Porch
- Exterior features: Garden, Gas Hookup, Yard
- Has view: Yes
- View description: City, Ocean, Trees/Woods
- Has water view: Yes
- Water view: Ocean
Lot
- Size: 9,583 sqft
- Features: Corner Lot, Level, Sloped, SqFt 7000 to 9999
Details
- Additional structures: GasHookup, ToolShed
- Parcel number: 12971
- Zoning: R1
Construction
Type & style
- Home type: SingleFamily
- Architectural style: Craftsman
- Property subtype: Residential, Single Family Residence
Materials
- Cedar, Shingle Siding
- Foundation: Slab
- Roof: Composition
Condition
- Updated/Remodeled
- New construction: No
- Year built: 1968
Utilities & green energy
- Gas: Gas Hookup, Gas
- Sewer: Public Sewer
- Water: Public
Green energy
- Construction elements: Reclaimed Material
Community & neighborhood
Security
- Security features: Security System, Security System Owned, Security Lights, Fire Sprinkler System
Location
- Region: Seaside
- Subdivision: Sunset Hills
Other
Other facts
- Listing terms: Cash,Conventional
- Road surface type: Paved
Price history
| Date | Event | Price |
|---|---|---|
| 6/18/2024 | Sold | $875,000$312/sqft |
Source: | ||
| 5/14/2024 | Pending sale | $875,000$312/sqft |
Source: | ||
| 5/6/2024 | Listed for sale | $875,000+339.7%$312/sqft |
Source: CMLS #24-353 Report a problem | ||
| 10/8/2008 | Sold | $199,000$71/sqft |
Source: Public Record Report a problem | ||
Public tax history
| Year | Property taxes | Tax assessment |
|---|---|---|
| 2024 | $5,349 +3% | $372,353 +3% |
| 2023 | $5,191 +17.2% | $361,509 +17.4% |
| 2022 | $4,429 +2.2% | $307,820 +3% |
Find assessor info on the county website
Neighborhood: 97138
Nearby schools
GreatSchools rating
- 7/10Seaside Heights Elementary SchoolGrades: K-5Distance: 0.3 mi
- 6/10Seaside Middle SchoolGrades: 6-8Distance: 0.4 mi
- 2/10Seaside High SchoolGrades: 9-12Distance: 0.4 mi
Schools provided by the listing agent
- Elementary: Pacific Ridge
- Middle: Seaside
- High: Seaside
Source: RMLS (OR). This data may not be complete. We recommend contacting the local school district to confirm school assignments for this home.
Get pre-qualified for a loan
At Zillow Home Loans, we can pre-qualify you in as little as 5 minutes with no impact to your credit score.An equal housing lender. NMLS #10287.

