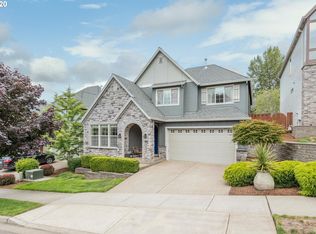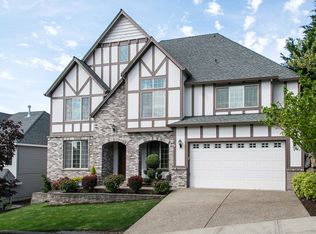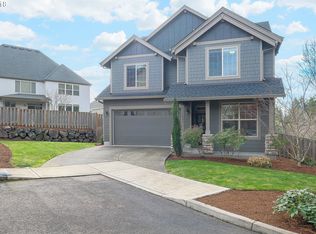Sold
$709,000
16399 SW Dekalb St, Portland, OR 97224
4beds
2,675sqft
Residential, Single Family Residence
Built in 2007
8,276.4 Square Feet Lot
$708,900 Zestimate®
$265/sqft
$3,441 Estimated rent
Home value
$708,900
$673,000 - $744,000
$3,441/mo
Zestimate® history
Loading...
Owner options
Explore your selling options
What's special
Spacious Craftsman home in a quiet, manicured neighborhood backing to green space with no neighbor on one side for added privacy. HOA includes gigabit fiber internet and front yard landscaping, including irrigation. Walking distance to the new elementary school, this well-designed floor plan offers flexibility and comfort, with multiple living areas and abundant storage throughout. The main level features cherry hardwood floors, a vaulted living room with large windows for natural light, and a kitchen with gas cooktop, island, and generous cabinetry. A family room, full bath, and fourth bedroom with closet complete the main level—ideal for use as a guest suite, office, or den.Upstairs, the oversized primary suite includes a huge walk-in closet and private bath with soaking tub and dual vanities. Two additional bedrooms share a full bath, and a large bonus room provides space for media, play, or hobbies.Outdoor living is a highlight, with a covered back deck that allows for year-round enjoyment. The private backyard is framed by mature trees and opens to greenspace, creating a peaceful setting with extra elbow room.Additional features include three full bathrooms, an oversized garage with built-ins, and versatile storage throughout the home. Located on a low-traffic street, this property combines privacy and convenience, with easy access to parks, schools, and nearby amenities.
Zillow last checked: 8 hours ago
Listing updated: December 19, 2025 at 12:50am
Listed by:
Dawn Cordiner #AGENT_PHONE,
eXp Realty, LLC
Bought with:
Claire Widmark-Wright, 200706327
Premiere Property Group, LLC
Source: RMLS (OR),MLS#: 342290229
Facts & features
Interior
Bedrooms & bathrooms
- Bedrooms: 4
- Bathrooms: 3
- Full bathrooms: 3
- Main level bathrooms: 1
Primary bedroom
- Features: Coved, Shower, Soaking Tub, Suite, Tile Floor, Walkin Closet, Wallto Wall Carpet
- Level: Upper
- Area: 308
- Dimensions: 14 x 22
Bedroom 2
- Features: Wallto Wall Carpet
- Level: Upper
- Area: 156
- Dimensions: 13 x 12
Bedroom 3
- Features: Wallto Wall Carpet
- Level: Upper
- Area: 132
- Dimensions: 12 x 11
Bedroom 4
- Features: Wallto Wall Carpet
- Level: Main
- Area: 132
- Dimensions: 11 x 12
Dining room
- Features: Formal, Hardwood Floors, Living Room Dining Room Combo, Wainscoting
- Level: Main
- Area: 120
- Dimensions: 10 x 12
Family room
- Features: Builtin Features, Fireplace
- Level: Main
- Area: 288
- Dimensions: 16 x 18
Kitchen
- Features: Cook Island, Dishwasher, Disposal, Eat Bar, Eating Area, Gas Appliances, Hardwood Floors, Nook, Sliding Doors, Free Standing Refrigerator, Plumbed For Ice Maker
- Level: Main
- Area: 264
- Width: 22
Living room
- Features: Ceiling Fan, Hardwood Floors, Living Room Dining Room Combo, High Ceilings
- Level: Main
- Area: 156
- Dimensions: 12 x 13
Heating
- Forced Air, Fireplace(s)
Cooling
- Central Air
Appliances
- Included: Built In Oven, Cooktop, Dishwasher, Disposal, Down Draft, Free-Standing Refrigerator, Gas Appliances, Microwave, Plumbed For Ice Maker, Stainless Steel Appliance(s), Gas Water Heater
- Laundry: Laundry Room
Features
- Ceiling Fan(s), High Speed Internet, Soaking Tub, Built-in Features, Formal, Living Room Dining Room Combo, Wainscoting, Cook Island, Eat Bar, Eat-in Kitchen, Nook, High Ceilings, Coved, Shower, Suite, Walk-In Closet(s), Kitchen Island
- Flooring: Hardwood, Tile, Wall to Wall Carpet
- Doors: Sliding Doors
- Windows: Double Pane Windows, Vinyl Frames
- Basement: Crawl Space
- Number of fireplaces: 1
- Fireplace features: Gas
Interior area
- Total structure area: 2,675
- Total interior livable area: 2,675 sqft
Property
Parking
- Total spaces: 2
- Parking features: Driveway, Off Street, Garage Door Opener, Attached
- Attached garage spaces: 2
- Has uncovered spaces: Yes
Features
- Levels: Two
- Stories: 2
- Patio & porch: Covered Deck, Patio, Porch
- Exterior features: Yard
- Fencing: Fenced
- Has view: Yes
- View description: Trees/Woods
Lot
- Size: 8,276 sqft
- Features: Level, Sprinkler, SqFt 7000 to 9999
Details
- Parcel number: R2149879
Construction
Type & style
- Home type: SingleFamily
- Architectural style: Craftsman
- Property subtype: Residential, Single Family Residence
Materials
- Cement Siding, Stone
- Foundation: Concrete Perimeter
- Roof: Composition
Condition
- Resale
- New construction: No
- Year built: 2007
Utilities & green energy
- Gas: Gas
- Sewer: Public Sewer
- Water: Public
- Utilities for property: Cable Connected
Community & neighborhood
Security
- Security features: Fire Sprinkler System
Location
- Region: Portland
HOA & financial
HOA
- Has HOA: Yes
- HOA fee: $176 monthly
- Amenities included: Front Yard Landscaping, Internet
Other
Other facts
- Listing terms: Cash,Conventional,FHA,VA Loan
- Road surface type: Paved
Price history
| Date | Event | Price |
|---|---|---|
| 12/19/2025 | Sold | $709,000-0.1%$265/sqft |
Source: | ||
| 11/23/2025 | Pending sale | $709,900$265/sqft |
Source: | ||
| 11/21/2025 | Price change | $709,900-2.7%$265/sqft |
Source: | ||
| 10/1/2025 | Price change | $729,900-2.7%$273/sqft |
Source: | ||
| 9/5/2025 | Listed for sale | $749,900+64.8%$280/sqft |
Source: | ||
Public tax history
| Year | Property taxes | Tax assessment |
|---|---|---|
| 2025 | $7,485 +10.5% | $430,170 +3% |
| 2024 | $6,773 +2.7% | $417,650 +3% |
| 2023 | $6,592 +4.1% | $405,490 +3% |
Find assessor info on the county website
Neighborhood: 97224
Nearby schools
GreatSchools rating
- 10/10Art Rutkin Elementary SchoolGrades: PK-5Distance: 0.4 mi
- 5/10Twality Middle SchoolGrades: 6-8Distance: 3.5 mi
- 4/10Tualatin High SchoolGrades: 9-12Distance: 5.2 mi
Schools provided by the listing agent
- Elementary: Art Rutkin
- Middle: Twality
- High: Tualatin
Source: RMLS (OR). This data may not be complete. We recommend contacting the local school district to confirm school assignments for this home.
Get a cash offer in 3 minutes
Find out how much your home could sell for in as little as 3 minutes with a no-obligation cash offer.
Estimated market value
$708,900
Get a cash offer in 3 minutes
Find out how much your home could sell for in as little as 3 minutes with a no-obligation cash offer.
Estimated market value
$708,900


