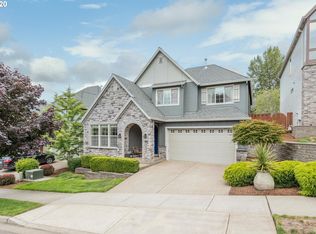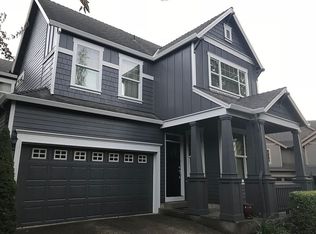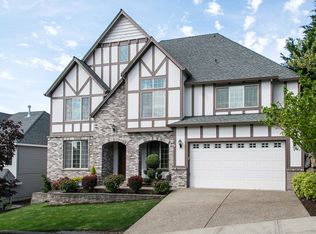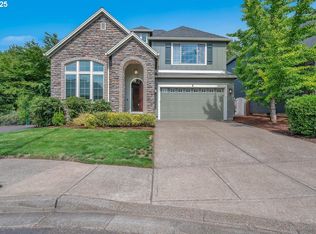Charmingly updated craftsman in the quaint Arbor Pointe Neighborhood. Adjacent to a common area green space, this home offers a prime location for letting the kids play in the oversized yard as well as plenty of privacy for entertaining. The use of space is exquisite as one room flows to the next perfectly. Updated amenities include custom built-ins, contemporary hardware, quartz countertops, new carpet and so much more. A MUST SEE!
This property is off market, which means it's not currently listed for sale or rent on Zillow. This may be different from what's available on other websites or public sources.



