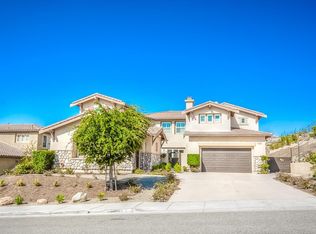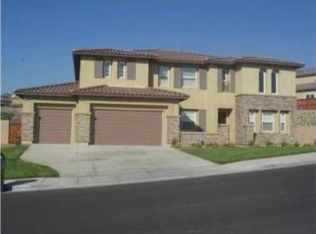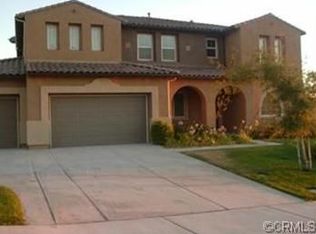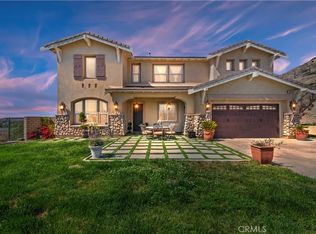Back on the Market. Buyers failed to send in the deposit. Welcome home to this exquisite Lake Hills Reserve home built in 2006. 4 Bedrooms ; 3.5 Bathrooms ; Master Bedroom Retreat ; 4,490 Est. Living Square Feet ; 15,246 Square Foot Lot 20-Foot Living Room Ceiling ; Gazebo ; Koi Pond ; Built-in BBQ ; Refreshing Views. There are two living rooms; the main living room features 20-foot ceilings, and there is a huge family room to relax and enjoy family and friends. A dual-sided fireplace facing the family and dining rooms provides a cozy ambiance from both sides. The large kitchen with a center island includes stainless steel appliances and has room for all your storage needs. The large owners suite features a sitting area with a fireplace and sliding glass doors to the private backyard. The ensuite includes a dual walk-in shower, center soaking tub, his and her vanity, and two large walk-in closets. Follow the stairs up to a loft and three additional bedrooms, one a Jr. suite. The home is cooled by three A/C units. With no one in front and landscaping designed and constructed by the owner with a gazebo, koi pond, and various fruit trees, you will love the refreshing views of the hills and city lights. Very close to the Lake Hills Elementary School and the gated HOA pool and park.
This property is off market, which means it's not currently listed for sale or rent on Zillow. This may be different from what's available on other websites or public sources.



