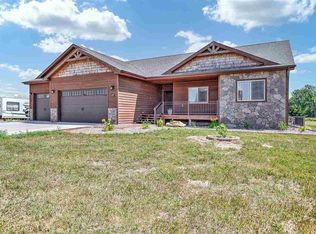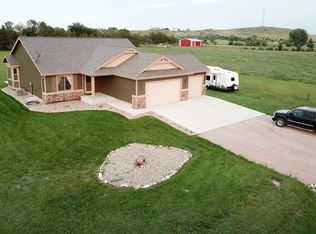Sold for $550,000 on 05/08/23
$550,000
16394 Red Cedar Rd, Piedmont, SD 57769
4beds
2,769sqft
Site Built
Built in 2015
1.9 Acres Lot
$632,000 Zestimate®
$199/sqft
$2,869 Estimated rent
Home value
$632,000
$600,000 - $664,000
$2,869/mo
Zestimate® history
Loading...
Owner options
Explore your selling options
What's special
Welcome to this stunning 2-story home in the coveted Golden Valley Subdivision, just a short 10-minute drive from Rapid City. This 4-bedroom, 2.5-bathroom home sits on a 1.9-acre lot, offering the perfect blend of privacy and space for outdoor activities. With room to build a large shop, you'll have plenty of space for hobbies, storage, or even a home business. As you step inside, you'll immediately appreciate the spacious and inviting interior that greets you. The elegant kitchen is a true standout feature, with gleaming granite countertops and beautiful knotty alder cabinets that provide both style and functionality. Whether you're an experienced chef or just enjoy cooking for friends and family, this kitchen will inspire you. The home also comes equipped with modern amenities that make life more comfortable, including a sprinkler system, cozy fireplace, and all necessary appliances. And for those who love to travel or enjoy camping, the RV parking with a 50-amp hookup is a must have. The home also has hookup for a backup generator and a hot tub. But what really sets this property apart is the breathtaking views and elbow room it offers. Whether you're admiring the sunrise from your bedroom window or hosting a summer barbecue with friends, the outdoor space provides endless possibilities for relaxation and recreation. Don't miss this opportunity to own a beautiful home in a serene setting – schedule your showing today!
Zillow last checked: 8 hours ago
Listing updated: May 15, 2023 at 12:02pm
Listed by:
Will Dixon,
Keller Williams Realty Black Hills RC
Bought with:
NON MEMBER
NON-MEMBER OFFICE
Source: Mount Rushmore Area AOR,MLS#: 75712
Facts & features
Interior
Bedrooms & bathrooms
- Bedrooms: 4
- Bathrooms: 3
- Full bathrooms: 2
- 1/2 bathrooms: 1
- Main level bedrooms: 1
Primary bedroom
- Level: Upper
- Area: 240
- Dimensions: 16 x 15
Bedroom 2
- Level: Upper
- Area: 238
- Dimensions: 14 x 17
Bedroom 3
- Level: Upper
- Area: 182
- Dimensions: 13 x 14
Bedroom 4
- Level: Main
- Area: 126
- Dimensions: 14 x 9
Dining room
- Level: Main
- Area: 168
- Dimensions: 14 x 12
Kitchen
- Level: Main
- Dimensions: 17 x 12
Living room
- Level: Main
- Area: 270
- Dimensions: 18 x 15
Heating
- Forced Air
Cooling
- Refrig. C/Air
Appliances
- Included: Dishwasher, Electric Range Oven, Microwave
- Laundry: Upper Level
Features
- Walk-In Closet(s)
- Flooring: Carpet, Wood, Tile
- Has basement: No
- Number of fireplaces: 1
- Fireplace features: One, Gas Log
Interior area
- Total structure area: 2,769
- Total interior livable area: 2,769 sqft
Property
Parking
- Total spaces: 3
- Parking features: Three Car, Attached, RV Access/Parking, Garage Door Opener
- Attached garage spaces: 3
Features
- Levels: Two
- Stories: 2
- Exterior features: Sprinkler System
- Spa features: Bath
Lot
- Size: 1.90 Acres
Details
- Additional structures: Shed(s)
- Parcel number: 21950211
- Zoning description: Meade County Zoning: Non-AG
Construction
Type & style
- Home type: SingleFamily
- Property subtype: Site Built
Materials
- Other
- Foundation: Slab
- Roof: Composition
Condition
- Year built: 2015
Community & neighborhood
Security
- Security features: Smoke Detector(s)
Location
- Region: Piedmont
- Subdivision: Golden Valley
Other
Other facts
- Listing terms: Cash,New Loan
Price history
| Date | Event | Price |
|---|---|---|
| 5/8/2023 | Sold | $550,000$199/sqft |
Source: | ||
| 4/21/2023 | Contingent | $550,000$199/sqft |
Source: | ||
| 4/19/2023 | Listed for sale | $550,000+32.5%$199/sqft |
Source: | ||
| 10/29/2019 | Sold | $415,000-1.2%$150/sqft |
Source: Public Record | ||
| 9/25/2019 | Pending sale | $420,000$152/sqft |
Source: ASCEND REALTY INC. #146003 | ||
Public tax history
| Year | Property taxes | Tax assessment |
|---|---|---|
| 2025 | $5,133 +7.7% | $594,270 +19.1% |
| 2024 | $4,768 -3.8% | $499,026 +12.4% |
| 2023 | $4,954 | $443,979 +1.6% |
Find assessor info on the county website
Neighborhood: 57769
Nearby schools
GreatSchools rating
- 6/10Piedmont Valley Elementary - 05Grades: K-4Distance: 7.5 mi
- 5/10Williams Middle School - 02Grades: 5-8Distance: 18.1 mi
- 7/10Brown High School - 01Grades: 9-12Distance: 16.7 mi
Schools provided by the listing agent
- District: Meade
Source: Mount Rushmore Area AOR. This data may not be complete. We recommend contacting the local school district to confirm school assignments for this home.

Get pre-qualified for a loan
At Zillow Home Loans, we can pre-qualify you in as little as 5 minutes with no impact to your credit score.An equal housing lender. NMLS #10287.

