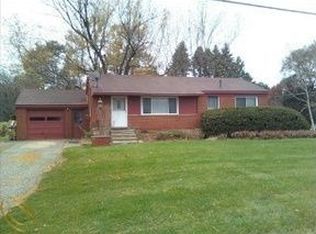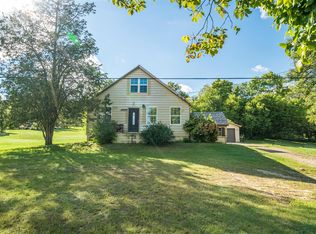This charming home on a plush 1-acre lot minutes from Historic Downtown Holly features a 30x40 Pole Barn, New Carpet, Wood Stove & High Efficiency Heater. French Patio Doors open onto a cozy back deck with a sharp stamped concrete sidewalk overlooking the sprawling green-space with Childrenâs play set and even a chicken coop behind the barn. The main living area is highlighted by a beautiful hardwood floor and is set off by the natural light pouring in from all angles. The two bedrooms as well as the bathroom are surprisingly large for this size home. There is a small loft area overlooking the main room, a ceramic tile floor in the kitchen area and tons of storage space downstairs. Home warranty included Hurry up!!! This one isn't going to last long Highest and Best Offers by Midnight Tuesday the 11th No exceptions
This property is off market, which means it's not currently listed for sale or rent on Zillow. This may be different from what's available on other websites or public sources.

