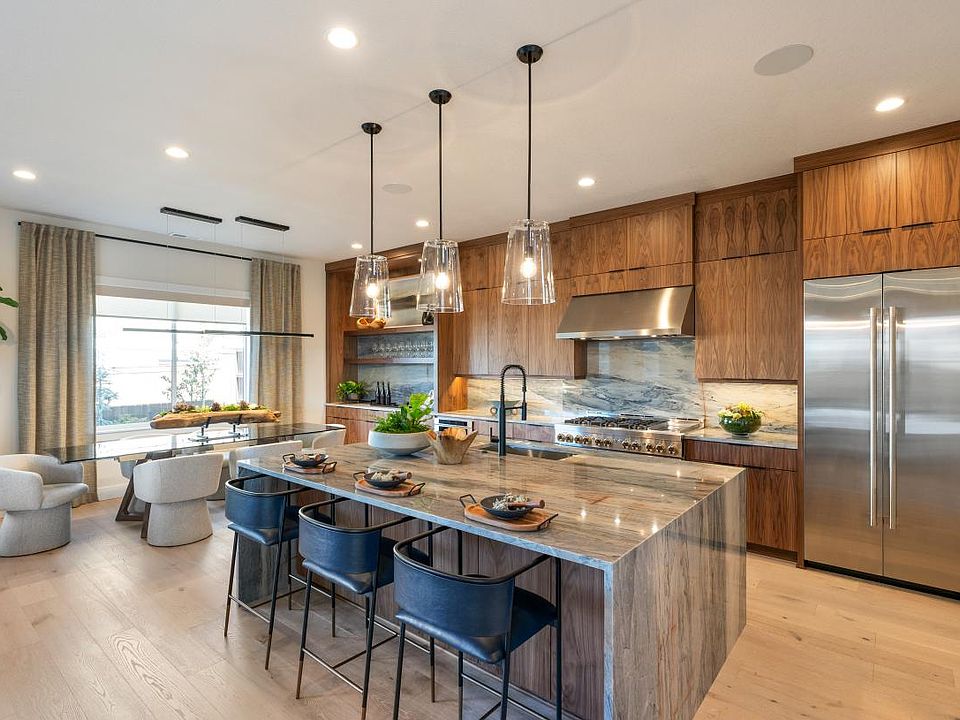This professionally decorated model home is for sale and features custom details throughout with $600,000 in designer-curated features and upgrades. A soaring two-story foyer welcomes you into this stunning home with designer light fixtures and walnut ceiling panels, offering sweeping views of this home's open-concept floor plan and luxurious finishes. The open-concept great room is the perfect atmosphere for entertaining, featuring a fireplace with quartzite surround and flanked by custom floating shelves and floor-to-ceiling wall panels. This state-of-the-art kitchen is the centerpiece of the home, boasting a sprawling central island with double quartzite waterfall edges and a breakfast bar, double-stacked custom walnut cabinetry, a full-height quartzite backsplash, stainless steel JennAir appliances with a 48" gas range with griddle and a 42" refrigerator, and a large walk-in pantry. The dining area presents an elegant ambiance with views of the backyard and extended cabinet storage that includes a quartzite countertop and walnut shelves for additional storage space. Be the ideal host with a conveniently located first-floor bedroom and full bathroom that is perfect for guests. Secluded on the second floor is the expansive primary bedroom, complete with a resort-style bathroom suite. The luxury primary bathroom offers a frameless glass shower with rainfall features, a soaking tub, separate floating vanities, and a large walk-in closet. Expand your living space with the seco
New construction
$999,000
16393 SW Everton Ave, Tigard, OR 97224
5beds
2,829sqft
Single Family Residence
Built in 2025
-- sqft lot
$993,700 Zestimate®
$353/sqft
$-- HOA
Newly built
No waiting required — this home is brand new and ready for you to move in.
What's special
Fireplace with quartzite surroundDouble quartzite waterfall edgesLuxurious finishesLarge walk-in closetGreat roomCustom floating shelvesOpen-concept floor plan
Call: (971) 999-3648
- 108 days |
- 194 |
- 14 |
Likely to sell faster than
Zillow last checked: October 01, 2025 at 05:32am
Listing updated: October 01, 2025 at 05:32am
Listed by:
Toll Brothers
Source: Toll Brothers Inc.
Travel times
Facts & features
Interior
Bedrooms & bathrooms
- Bedrooms: 5
- Bathrooms: 3
- Full bathrooms: 3
Interior area
- Total interior livable area: 2,829 sqft
Video & virtual tour
Property
Parking
- Total spaces: 2
- Parking features: Garage
- Garage spaces: 2
Features
- Levels: 2.0
- Stories: 2
Construction
Type & style
- Home type: SingleFamily
- Property subtype: Single Family Residence
Condition
- New Construction
- New construction: Yes
- Year built: 2025
Details
- Builder name: Toll Brothers
Community & HOA
Community
- Subdivision: Toll Brothers at River Terrace - Spring Collection
Location
- Region: Tigard
Financial & listing details
- Price per square foot: $353/sqft
- Date on market: 6/20/2025
About the community
Set within the highly desirable Bull Mountain area, the Spring Collection at Toll Brothers at River Terrace offers two- and three-story luxury homes in Tigard, OR. Showcasing stunning architecture, these 5- to 6-bedroom homes offer modern open floor plans and feature options such as luxury outdoor living, main-floor bedrooms, daylight basements, versatile lofts, and flex spaces. Nearby, the historic and walkable downtown Tigard offers unique shopping and dining opportunities, plus a wonderful street fair and farmers market in season. Residents will enjoy the proximity to high-end boutiques at Bridgeport Village and the premier Washington Square shopping center with its surrounding retail area. Tigard is centrally located, with easy access to Highways 99, 217, and Interstate 5. Tigard offers an abundance of recreation opportunities, including canoeing, fishing, or enjoying wildlife on the Tualatin River. Within the River Terrace master plan community is a network of walking and biking trails connecting the elementary school, parks, and open spaces. Home price does not include any home site premium.
Source: Toll Brothers Inc.

