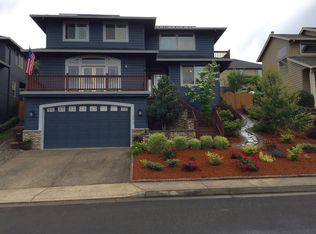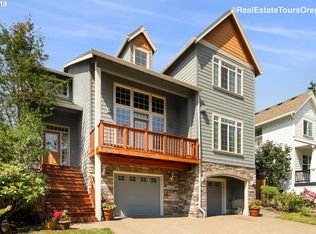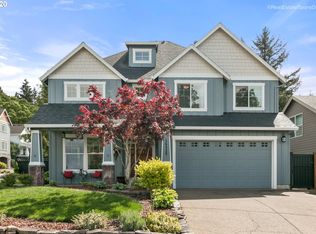BOM-Buyer Loan denied. No fault of property.Beautiful street appeal! Open & Spacious Great Room floorplan w/lrg cooking island.New Jennaire gas cooktop.New stainless steel applcs,Remote curtains-Wall of windows.New decks/balconies.Vaulted master suite,lrg walkin closet,oversize soak tub.Din rm makes a great home school rm.Stunning water features front/back.Nice backyard w/new pavers,artificial turf,great for pets.Raised garden bed & waterfall.New furnace,A/C,water htr & carpet,and int/ext paint.
This property is off market, which means it's not currently listed for sale or rent on Zillow. This may be different from what's available on other websites or public sources.



