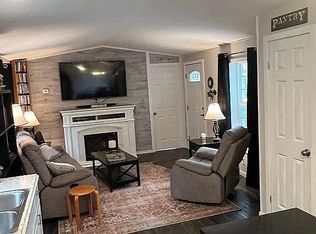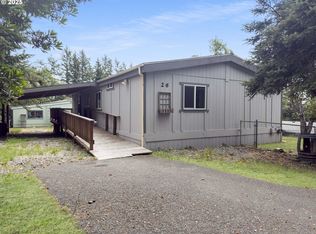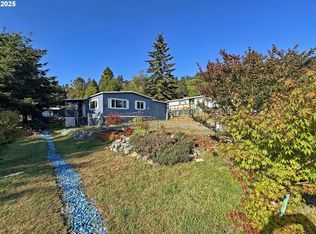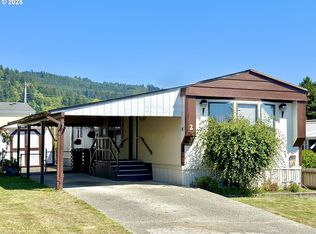16391 Highway 101 #48, Brookings, OR 97415
What's special
- 266 days |
- 1,134 |
- 55 |
Zillow last checked: 8 hours ago
Listing updated: December 04, 2025 at 12:30am
Kimberly Weaver 541-251-2529,
Century 21 Agate Realty
Facts & features
Interior
Bedrooms & bathrooms
- Bedrooms: 3
- Bathrooms: 2
- Full bathrooms: 2
- Main level bathrooms: 2
Rooms
- Room types: Storage, Bedroom 2, Bedroom 3, Dining Room, Family Room, Kitchen, Living Room, Primary Bedroom
Primary bedroom
- Features: Bathroom, French Doors, Engineered Hardwood, Shower, Sink, Soaking Tub, Walkin Closet
- Level: Main
Bedroom 2
- Features: Closet, Engineered Hardwood
- Level: Main
Bedroom 3
- Features: Closet, Engineered Hardwood
- Level: Main
Dining room
- Features: Ceiling Fan, Exterior Entry, Kitchen Dining Room Combo, Living Room Dining Room Combo, Patio, Storm Door, Engineered Hardwood, Wood Floors
- Level: Main
Kitchen
- Features: Dishwasher, Eating Area, Exterior Entry, Kitchen Dining Room Combo, Skylight, Engineered Hardwood, Free Standing Range, Free Standing Refrigerator, Sink
- Level: Main
Living room
- Features: Ceiling Fan, Living Room Dining Room Combo, Engineered Hardwood
- Level: Main
Heating
- Forced Air
Appliances
- Included: Dishwasher, Free-Standing Range, Free-Standing Refrigerator, Plumbed For Ice Maker, Range Hood, Water Purifier, Electric Water Heater
Features
- Ceiling Fan(s), High Ceilings, Soaking Tub, Sound System, Closet, Kitchen Dining Room Combo, Living Room Dining Room Combo, Eat-in Kitchen, Sink, Bathroom, Shower, Walk-In Closet(s), Pantry
- Flooring: Engineered Hardwood, Wood
- Doors: StormDoor, French Doors
- Windows: Double Pane Windows, Skylight(s)
- Basement: None
Interior area
- Total structure area: 1,512
- Total interior livable area: 1,512 sqft
Property
Parking
- Parking features: Off Street, Parking Pad
- Has uncovered spaces: Yes
Accessibility
- Accessibility features: Main Floor Bedroom Bath, Minimal Steps, Utility Room On Main, Accessibility
Features
- Levels: Multi/Split
- Stories: 1
- Patio & porch: Covered Deck, Porch, Patio
- Exterior features: Garden, Yard, Exterior Entry
- Fencing: Fenced
- Has view: Yes
- View description: Mountain(s), Seasonal, Territorial
- Park: B R O O K I N G S M O B I L E H O M E P A R K
Lot
- Features: Hilly, Level, Ocean Beach One Quarter Mile Or Less, Seasonal, SqFt 0K to 2999
Details
- Additional structures: ToolShed
- Parcel number: M31435
- On leased land: Yes
- Lease amount: $795
- Land lease expiration date: 1767139200000
Construction
Type & style
- Home type: MobileManufactured
- Property subtype: Residential, Manufactured Home
Materials
- T111 Siding
- Foundation: Block, Skirting
- Roof: Shingle
Condition
- Approximately
- New construction: No
- Year built: 1986
Utilities & green energy
- Sewer: Public Sewer
- Water: Public
- Utilities for property: Cable Connected
Green energy
- Water conservation: Dual Flush Toilet
Community & HOA
HOA
- Has HOA: Yes
- Amenities included: Management
- HOA fee: $795 monthly
Location
- Region: Brookings
Financial & listing details
- Price per square foot: $65/sqft
- Annual tax amount: $321
- Date on market: 3/25/2025
- Listing terms: Call Listing Agent,Cash,Conventional
- Road surface type: Paved
- Body type: Double Wide

Kimberly Weaver
(541) 251-2529
By pressing Contact Agent, you agree that the real estate professional identified above may call/text you about your search, which may involve use of automated means and pre-recorded/artificial voices. You don't need to consent as a condition of buying any property, goods, or services. Message/data rates may apply. You also agree to our Terms of Use. Zillow does not endorse any real estate professionals. We may share information about your recent and future site activity with your agent to help them understand what you're looking for in a home.
Estimated market value
Not available
Estimated sales range
Not available
Not available
Price history
Price history
| Date | Event | Price |
|---|---|---|
| 11/20/2025 | Price change | $98,000-5.8%$65/sqft |
Source: | ||
| 11/14/2025 | Price change | $104,000-5.5%$69/sqft |
Source: | ||
| 9/18/2025 | Listed for sale | $110,000$73/sqft |
Source: | ||
| 6/16/2025 | Pending sale | $110,000$73/sqft |
Source: | ||
| 5/24/2025 | Listed for sale | $110,000$73/sqft |
Source: | ||
Public tax history
Public tax history
Tax history is unavailable.BuyAbility℠ payment
Climate risks
Neighborhood: 97415
Nearby schools
GreatSchools rating
- 5/10Kalmiopsis Elementary SchoolGrades: K-5Distance: 1.1 mi
- 5/10Azalea Middle SchoolGrades: 6-8Distance: 1 mi
- 4/10Brookings-Harbor High SchoolGrades: 9-12Distance: 1 mi
Schools provided by the listing agent
- Elementary: Kalmiopsis
- Middle: Azalea
- High: Brookings-Harbr
Source: RMLS (OR). This data may not be complete. We recommend contacting the local school district to confirm school assignments for this home.
- Loading





