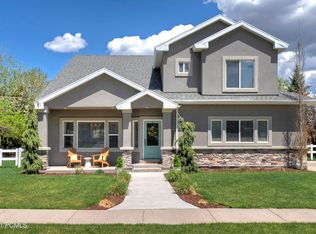Sought out location. Tree-lined streets and sidewalks. This desirable phase 2 of development is the first choice of buyers in-the-know at a price that is hard to find in Park City. The great room is surrounded by light / bright windows complimented by a stone floor-to-ceiling fireplace and wood flooring. The kitchen is thoughtfully laid out with a spacious eat-in breakfast bar, pantry, and separate laundry room. Lovely dining area that segways into the backyard patio area for great entertaining with a fire pit and hot tub. Fenced yard. The Master bedroom features a large picture window, huge walk-in closet, soaker tub, dual sinks, water closet, and glass surround shower. 2 additional light / bright bedrooms. 3 bathrooms- 2 full 1 powder. 3 car oversized garage. Newer furnace, AC, roof. Walk to Parley's Park Elementary. This rare opportunity will not last long.
This property is off market, which means it's not currently listed for sale or rent on Zillow. This may be different from what's available on other websites or public sources.
