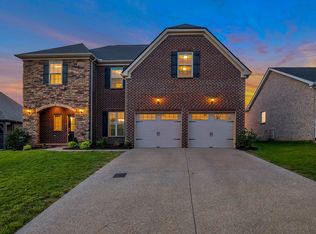Closed
$465,000
1639 Summit Rdg, Lebanon, TN 37090
3beds
1,941sqft
Single Family Residence, Residential
Built in 2020
7,840.8 Square Feet Lot
$461,100 Zestimate®
$240/sqft
$2,324 Estimated rent
Home value
$461,100
$429,000 - $493,000
$2,324/mo
Zestimate® history
Loading...
Owner options
Explore your selling options
What's special
Super cute 3 BR, 2 BA Cambridge plan home features a nice open floor plan on a cul-de-sac lot in sought after Stonebridge Subdivision. The kitchen has great cabinet space,granite countertops, a fantastic walk-in pantry, SS appliances including gas stove, oversized island has with lots of storage & bar seating space. Dining nook sits comfortably by the window that looks out back. Family room is a wonderful size for entertaining with it being open to the kitchen/dining areas. Primary BR features a walk-in closet, full bath suite (sep shower, garden tub & double vanities). BR 2 & 3 have a full bath to share. Laundry room has nice storage cabinets. Covered porch/patio out back w/swing and mounted TV that remains. 2 car garage and on a quiet culdesac.
Zillow last checked: 8 hours ago
Listing updated: April 02, 2025 at 01:53pm
Listing Provided by:
Tammy D. Edwards 615-405-9009,
Benchmark Realty, LLC
Bought with:
Julie A. Davis, 327357
Benchmark Realty, LLC
Source: RealTracs MLS as distributed by MLS GRID,MLS#: 2796207
Facts & features
Interior
Bedrooms & bathrooms
- Bedrooms: 3
- Bathrooms: 2
- Full bathrooms: 2
- Main level bedrooms: 3
Bedroom 1
- Features: Suite
- Level: Suite
- Area: 216 Square Feet
- Dimensions: 18x12
Bedroom 2
- Features: Walk-In Closet(s)
- Level: Walk-In Closet(s)
- Area: 143 Square Feet
- Dimensions: 13x11
Bedroom 3
- Area: 143 Square Feet
- Dimensions: 13x11
Dining room
- Features: Separate
- Level: Separate
- Area: 132 Square Feet
- Dimensions: 11x12
Kitchen
- Area: 192 Square Feet
- Dimensions: 16x12
Living room
- Area: 384 Square Feet
- Dimensions: 24x16
Heating
- Natural Gas
Cooling
- Central Air
Appliances
- Included: Gas Range, Dishwasher, Microwave, Refrigerator, Stainless Steel Appliance(s)
- Laundry: Electric Dryer Hookup, Washer Hookup
Features
- Ceiling Fan(s), Open Floorplan, Pantry, Walk-In Closet(s), Primary Bedroom Main Floor, High Speed Internet, Kitchen Island
- Flooring: Carpet, Laminate, Tile
- Basement: Slab
- Has fireplace: No
Interior area
- Total structure area: 1,941
- Total interior livable area: 1,941 sqft
- Finished area above ground: 1,941
Property
Parking
- Total spaces: 2
- Parking features: Garage Door Opener, Garage Faces Front
- Attached garage spaces: 2
Features
- Levels: One
- Stories: 1
- Patio & porch: Patio, Covered, Porch
- Pool features: Association
Lot
- Size: 7,840 sqft
- Dimensions: 62.15 x 131.23 IRR
Details
- Parcel number: 079E E 01800 000
- Special conditions: Standard
Construction
Type & style
- Home type: SingleFamily
- Architectural style: Cottage
- Property subtype: Single Family Residence, Residential
Materials
- Brick, Vinyl Siding
- Roof: Asphalt
Condition
- New construction: No
- Year built: 2020
Utilities & green energy
- Sewer: Public Sewer
- Water: Public
- Utilities for property: Natural Gas Available, Water Available, Cable Connected
Community & neighborhood
Location
- Region: Lebanon
- Subdivision: Valleybrook & Creekside At Stonebridge
HOA & financial
HOA
- Has HOA: Yes
- HOA fee: $78 monthly
- Amenities included: Clubhouse, Fitness Center, Park, Pool, Sidewalks
- Services included: Maintenance Grounds, Recreation Facilities
- Second HOA fee: $250 one time
Price history
| Date | Event | Price |
|---|---|---|
| 4/2/2025 | Sold | $465,000+1.1%$240/sqft |
Source: | ||
| 3/8/2025 | Pending sale | $459,900$237/sqft |
Source: | ||
| 3/3/2025 | Contingent | $459,900$237/sqft |
Source: | ||
| 2/26/2025 | Listed for sale | $459,900+37.1%$237/sqft |
Source: | ||
| 3/9/2021 | Sold | $335,375$173/sqft |
Source: Public Record | ||
Public tax history
| Year | Property taxes | Tax assessment |
|---|---|---|
| 2024 | $2,757 +1% | $95,325 +1% |
| 2023 | $2,730 | $94,400 |
| 2022 | $2,730 | $94,400 |
Find assessor info on the county website
Neighborhood: 37090
Nearby schools
GreatSchools rating
- 6/10Castle Heights Elementary SchoolGrades: PK-5Distance: 5.5 mi
- 6/10Winfree Bryant Middle SchoolGrades: 6-8Distance: 3.7 mi
Schools provided by the listing agent
- Elementary: Castle Heights Elementary
- Middle: Winfree Bryant Middle School
- High: Lebanon High School
Source: RealTracs MLS as distributed by MLS GRID. This data may not be complete. We recommend contacting the local school district to confirm school assignments for this home.
Get a cash offer in 3 minutes
Find out how much your home could sell for in as little as 3 minutes with a no-obligation cash offer.
Estimated market value
$461,100
Get a cash offer in 3 minutes
Find out how much your home could sell for in as little as 3 minutes with a no-obligation cash offer.
Estimated market value
$461,100
