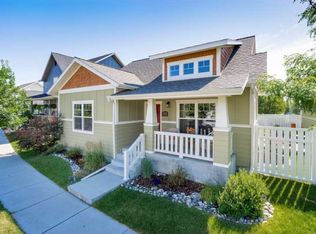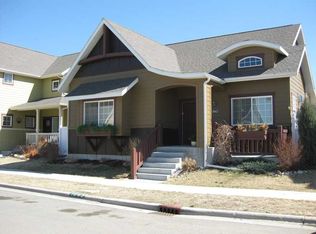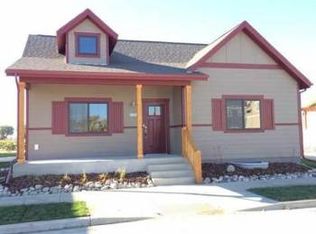Sold on 03/30/23
Price Unknown
1639 Stony Meadow Ln, Billings, MT 59101
5beds
3,072sqft
SingleFamily
Built in 2007
3,841 Square Feet Lot
$559,900 Zestimate®
$--/sqft
$3,059 Estimated rent
Home value
$559,900
$532,000 - $588,000
$3,059/mo
Zestimate® history
Loading...
Owner options
Explore your selling options
What's special
CAN'T BUILD THIS FOR THIS PRICE! Gorgeously maintained, large home in Josephine Crossing. Basement is newly finished and is wired for sound; main floor, upstairs baths & laundry all have new flooring; new gas stove and fridge; newer fence. One of the biggest porches in this subdivision. Master suite has two walk-in closets, barn door, and jetted tub. Laundry is upstairs with the bedrooms! Main floor 1/2 bath could be full bath. French doors not hung, but are on property.
Facts & features
Interior
Bedrooms & bathrooms
- Bedrooms: 5
- Bathrooms: 4
- Full bathrooms: 3
- 1/2 bathrooms: 1
Heating
- Forced air
Cooling
- Central
Appliances
- Included: Dishwasher, Garbage disposal, Microwave, Range / Oven, Refrigerator
Features
- 220 Volt, Ceiling Fan, Pantry, Wired for Sound
- Flooring: Carpet, Laminate
- Basement: Finished
- Has fireplace: Yes
Interior area
- Total interior livable area: 3,072 sqft
Property
Parking
- Total spaces: 2
- Parking features: Garage - Attached
Features
- Exterior features: Wood
Lot
- Size: 3,841 sqft
Details
- Additional structures: Shed
- Parcel number: 03092720204130000
Construction
Type & style
- Home type: SingleFamily
Materials
- Frame
- Foundation: Concrete
- Roof: Asphalt
Condition
- Year built: 2007
Utilities & green energy
- Sewer: Public
Community & neighborhood
Location
- Region: Billings
HOA & financial
HOA
- Has HOA: Yes
- HOA fee: $10 monthly
Other
Other facts
- Built Info: Existing
- Cooling: Central
- Exterior Features: Front Porch, Patio, Under Ground Sprinkler
- Heating: Gas Forced Air
- Interior Features: 220 Volt, Ceiling Fan, Pantry, Wired for Sound
- Misc Features: Fenced, Deck or Patio, Garage Opener, Underground Sprinkler
- Property Type: Residential
- Roof: Shingle, Asphalt
- Sewer: Public
- Water Domestic: Public
- Basement Type: Full Basement
- Range Desc: Free Standing, Gas
- Garage Desc: Attached
- Lot Description: Landscaped
- Construction Siding: Masonite, Frame
- Restrictions: See Deed
- Style: 2 Story
- Other Structures: Shed
- Other Appliances: Disposal
- Zone: Planned Unit Development
- Geocode Source: PxPoint
Price history
| Date | Event | Price |
|---|---|---|
| 3/30/2023 | Sold | -- |
Source: Agent Provided | ||
| 2/1/2023 | Contingent | $465,000$151/sqft |
Source: | ||
| 12/6/2022 | Listed for sale | $465,000+55.1%$151/sqft |
Source: | ||
| 12/14/2017 | Sold | -- |
Source: Agent Provided | ||
| 11/13/2017 | Pending sale | $299,900$98/sqft |
Source: Metro, REALTORS L.L.P #271433 | ||
Public tax history
| Year | Property taxes | Tax assessment |
|---|---|---|
| 2024 | $3,222 -1% | $406,200 |
| 2023 | $3,255 +18.2% | $406,200 +29% |
| 2022 | $2,754 +9.8% | $314,900 |
Find assessor info on the county website
Neighborhood: Southwest Corridor
Nearby schools
GreatSchools rating
- 5/10Elysian SchoolGrades: PK-5Distance: 1.2 mi
- 7/10Elysian 7-8Grades: 6-8Distance: 1.2 mi
- 5/10Billings West High SchoolGrades: 9-12Distance: 2.5 mi
Schools provided by the listing agent
- Elementary: Elysian
- Middle: Elysian
- High: Senior High
Source: The MLS. This data may not be complete. We recommend contacting the local school district to confirm school assignments for this home.


