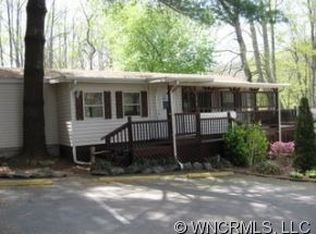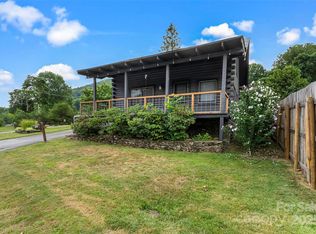Closed
$235,000
1639 Soco Rd, Maggie Valley, NC 28751
3beds
1,228sqft
Single Family Residence
Built in 1955
0.62 Acres Lot
$232,800 Zestimate®
$191/sqft
$2,002 Estimated rent
Home value
$232,800
$210,000 - $258,000
$2,002/mo
Zestimate® history
Loading...
Owner options
Explore your selling options
What's special
Yes, there is a 3-bed home in Maggie Valley under $280K—and it’s now priced to sell fast. With over half an acre, classic mountain charm, and room to add your touches, this home offers one of the best values on Soco Road.
This 3-bedroom, 2-bathroom farmhouse-style home sits on over half an acre along scenic Soco Road. It’s older in character, with rustic appeal and a warm, lived-in feel—move-in ready but ideal for buyers who want to update over time. Inside, the home features hardwood floors, a large rock fireplace, and a cozy sunroom that looks out over the private backyard. The kitchen carries vintage charm, functional as-is or ready for your redesign.
The layout offers practical comfort with well-placed bedrooms and natural light throughout. Outside, you'll find three separate outbuildings for storage, tools, or creative use, along with open space to garden, relax, or simply enjoy the fresh mountain air.
Located minutes from downtown Maggie Valley, with easy access to the Blue Ridge Parkway, Cataloochee Ski Area, and all the charm this mountain town offers.
Now priced at just $277,000, this is one of the best values in the valley for a full-time home, second home, or investment opportunity.
Zillow last checked: 8 hours ago
Listing updated: December 30, 2025 at 02:33pm
Listing Provided by:
Ginny Mosteller ginny@ginnyrealestate.com,
Better Homes and Gardens Real Estate Heritage
Bought with:
Ginny Mosteller
Better Homes and Gardens Real Estate Heritage
Source: Canopy MLS as distributed by MLS GRID,MLS#: 4321917
Facts & features
Interior
Bedrooms & bathrooms
- Bedrooms: 3
- Bathrooms: 2
- Full bathrooms: 2
- Main level bedrooms: 3
Primary bedroom
- Level: Main
- Area: 135 Square Feet
- Dimensions: 12' 0" X 11' 3"
Kitchen
- Features: Kitchen Island, Walk-In Pantry
- Level: Main
- Area: 125.45 Square Feet
- Dimensions: 10' 9" X 11' 8"
Living room
- Level: Main
- Area: 269.47 Square Feet
- Dimensions: 17' 8" X 15' 3"
Heating
- Central
Cooling
- Central Air
Appliances
- Included: Dishwasher, Electric Range, Electric Water Heater, Microwave, Refrigerator
- Laundry: Laundry Closet, Main Level
Features
- Breakfast Bar
- Flooring: Wood
- Doors: Insulated Door(s)
- Basement: Basement Shop,Exterior Entry,Partially Finished,Walk-Out Access
- Fireplace features: Living Room, Wood Burning
Interior area
- Total structure area: 1,228
- Total interior livable area: 1,228 sqft
- Finished area above ground: 1,228
- Finished area below ground: 0
Property
Parking
- Total spaces: 5
- Parking features: Driveway, Parking Space(s), Garage on Main Level
- Has garage: Yes
- Uncovered spaces: 5
Features
- Levels: One
- Stories: 1
- Patio & porch: Patio, Screened, Side Porch
- Exterior features: Storage
- Has view: Yes
- View description: City, Long Range, Mountain(s), Year Round
Lot
- Size: 0.62 Acres
- Features: Views
Details
- Additional structures: Outbuilding, Shed(s)
- Parcel number: 7696373582
- Zoning: 0
- Special conditions: Standard
Construction
Type & style
- Home type: SingleFamily
- Property subtype: Single Family Residence
Materials
- Aluminum
- Roof: Composition
Condition
- New construction: No
- Year built: 1955
Utilities & green energy
- Sewer: Public Sewer
- Water: City
- Utilities for property: Electricity Connected
Community & neighborhood
Location
- Region: Maggie Valley
- Subdivision: None
Other
Other facts
- Listing terms: Cash,Conventional,USDA Loan,VA Loan
- Road surface type: Asphalt, Paved
Price history
| Date | Event | Price |
|---|---|---|
| 12/30/2025 | Sold | $235,000-15.2%$191/sqft |
Source: | ||
| 11/18/2025 | Listed for sale | $277,000-20.9%$226/sqft |
Source: | ||
| 6/2/2025 | Contingent | $350,000$285/sqft |
Source: Carolina Smokies MLS #26035707 Report a problem | ||
| 3/31/2025 | Price change | $350,000+9.4%$285/sqft |
Source: Carolina Smokies MLS #26035707 Report a problem | ||
| 2/12/2025 | Price change | $320,000-1.5%$261/sqft |
Source: | ||
Public tax history
| Year | Property taxes | Tax assessment |
|---|---|---|
| 2024 | $584 -56% | $185,500 |
| 2023 | $1,328 +5.1% | $185,500 |
| 2022 | $1,263 | $185,500 |
Find assessor info on the county website
Neighborhood: 28751
Nearby schools
GreatSchools rating
- 9/10Jonathan Valley ElementaryGrades: PK-5Distance: 1.8 mi
- 4/10Waynesville MiddleGrades: 6-8Distance: 3.9 mi
- 7/10Tuscola HighGrades: 9-12Distance: 5.9 mi
Schools provided by the listing agent
- Elementary: Jonathan Valley
- Middle: Waynesville
- High: Tuscola
Source: Canopy MLS as distributed by MLS GRID. This data may not be complete. We recommend contacting the local school district to confirm school assignments for this home.
Get pre-qualified for a loan
At Zillow Home Loans, we can pre-qualify you in as little as 5 minutes with no impact to your credit score.An equal housing lender. NMLS #10287.

