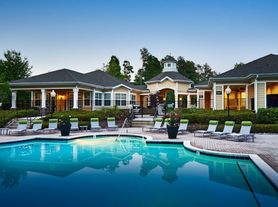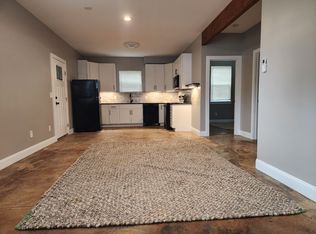Available Now!
Beautifully maintained and upscale End-Unit Townhome in an unbeatable location near Duke, RTP, UNC, and Southpoint Mall. Just 3.5 miles to Research Triangle Park, 5 miles to Southpoint Mall, 6 miles to Duke University, 10 miles to RDU Airport, and 12 miles to UNC-Chapel Hill. Enjoy quick access to shopping, dining, grocery stores, gas stations, and major highways all within a short drive.
This light-filled home features a spacious open floor plan with 5-inch-wide real hardwood floors throughout the first level, including the entry foyer, kitchen, living, and dining areas. Crown molding adds a refined touch throughout. The living room offers a gas log fireplace and ceiling fan, and the dining room includes a charming chandelier and large bay window. The kitchen is bright and well-appointed with a smooth-top stove, microwave, side-by-side refrigerator, dishwasher, and 42-inch maple cabinets. Large windows throughout the main level bring in plenty of natural light, and the living space opens onto a back patio with a beautifully landscaped, park-like yard.
Upstairs, the primary suite boasts a vaulted ceiling, excellent natural light, and a large walk-in closet. The en-suite bathroom includes a raised vanity and tub/shower combination. A second bedroom offers its own private bathroom, walk-in closet, and window. A laundry closet with a newer washer and dryer is conveniently located on the upper level.
Two reserved parking spaces are located directly in front of the unit, with two additional guest spots nearby. This home combines comfort & convenience in a prime Triangle location.
No smoking permitted.
Pets are considered with a monthly pet rent.
To apply or schedule a viewing,
EMAIL: Information on your place of employment, preferred lease start date, approximate credit score, pet details (if applicable), and your reason for moving.
A minimum credit score of 700+. No Smoking. Utilities are to be paid by the tenant. HOA paid by owner. Pets considered with pet/rent/month
Townhouse for rent
$1,690/mo
1639 Snowmass Way, Durham, NC 27713
2beds
1,612sqft
Price may not include required fees and charges.
Townhouse
Available now
Cats, dogs OK
Central air
In unit laundry
Off street parking
What's special
Gas log fireplaceVaulted ceilingCrown moldingReal hardwood floorsOpen floor planLight-filled homeLarge windows
- 12 days |
- -- |
- -- |
Travel times
Looking to buy when your lease ends?
Consider a first-time homebuyer savings account designed to grow your down payment with up to a 6% match & a competitive APY.
Facts & features
Interior
Bedrooms & bathrooms
- Bedrooms: 2
- Bathrooms: 3
- Full bathrooms: 2
- 1/2 bathrooms: 1
Cooling
- Central Air
Appliances
- Included: Dryer, Washer
- Laundry: In Unit
Features
- Walk In Closet
- Flooring: Hardwood
Interior area
- Total interior livable area: 1,612 sqft
Property
Parking
- Parking features: Off Street
- Details: Contact manager
Features
- Exterior features: Walk In Closet
Details
- Parcel number: 207547
Construction
Type & style
- Home type: Townhouse
- Property subtype: Townhouse
Building
Management
- Pets allowed: Yes
Community & HOA
Location
- Region: Durham
Financial & listing details
- Lease term: 1 Year
Price history
| Date | Event | Price |
|---|---|---|
| 11/7/2025 | Listed for rent | $1,690-3.4%$1/sqft |
Source: Zillow Rentals | ||
| 10/23/2025 | Listing removed | $1,750$1/sqft |
Source: Zillow Rentals | ||
| 9/28/2025 | Price change | $1,750-2.8%$1/sqft |
Source: Zillow Rentals | ||
| 9/26/2025 | Listed for rent | $1,800+2.9%$1/sqft |
Source: Zillow Rentals | ||
| 8/10/2025 | Listing removed | $1,750$1/sqft |
Source: Zillow Rentals | ||

