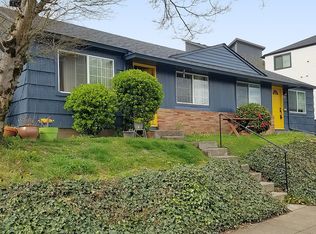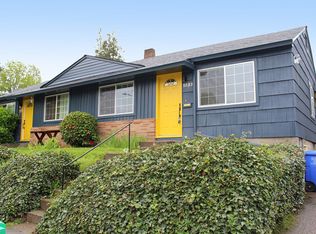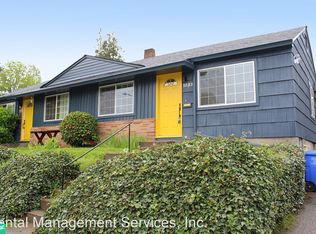Sold
$470,000
1639 SE Ellis St, Portland, OR 97202
3beds
2,304sqft
Residential, Single Family Residence
Built in 1926
4,356 Square Feet Lot
$467,900 Zestimate®
$204/sqft
$2,685 Estimated rent
Home value
$467,900
$440,000 - $501,000
$2,685/mo
Zestimate® history
Loading...
Owner options
Explore your selling options
What's special
This charming bungalow offers a blend of comfort and character with 2,304 square feet of space, including a heated basement. The home features three bedrooms and one bathroom, with a thoughtful layout that includes a hallway for easy access between rooms. The living room is warm and inviting, highlighted by a wood-burning fireplace and beautiful Siberian Oak hardwood flooring, while the kitchen and hallways have durable laminate flooring. A newly installed mini-split air conditioner in the primary bedroom adds extra comfort, and the HVAC system was recently replaced in 2024. Outdoor spaces include a porch, yard, and patio, providing a great setting for relaxation. A detached one-car garage offers additional storage and parking. This home is a wonderful blend of classic charm and modern updates. [Home Energy Score = 9. HES Report at https://rpt.greenbuildingregistry.com/hes/OR10235807]
Zillow last checked: 8 hours ago
Listing updated: October 15, 2025 at 07:24am
Listed by:
Reed Bright 503-927-7110,
Matin Real Estate
Bought with:
Lindsey Cook, 201219174
Berkshire Hathaway HomeServices NW Real Estate
Source: RMLS (OR),MLS#: 24120223
Facts & features
Interior
Bedrooms & bathrooms
- Bedrooms: 3
- Bathrooms: 1
- Full bathrooms: 1
- Main level bathrooms: 1
Primary bedroom
- Features: Hardwood Floors, Closet, Vaulted Ceiling
- Level: Main
Bedroom 2
- Features: Hardwood Floors, Closet
- Level: Main
Bedroom 3
- Features: Hardwood Floors, Closet
- Level: Main
Kitchen
- Features: Eat Bar, Double Sinks, Laminate Flooring
- Level: Main
Living room
- Features: Fireplace, Hardwood Floors
- Level: Main
Heating
- Forced Air, Fireplace(s)
Cooling
- Central Air
Appliances
- Included: Free-Standing Range, Free-Standing Refrigerator, Stainless Steel Appliance(s), Washer/Dryer, Electric Water Heater
- Laundry: Laundry Room
Features
- Vaulted Ceiling(s), Closet, Eat Bar, Double Vanity
- Flooring: Laminate, Wood, Hardwood
- Basement: Full
- Number of fireplaces: 1
- Fireplace features: Wood Burning
Interior area
- Total structure area: 2,304
- Total interior livable area: 2,304 sqft
Property
Parking
- Total spaces: 1
- Parking features: Driveway, On Street, Detached
- Garage spaces: 1
- Has uncovered spaces: Yes
Accessibility
- Accessibility features: Kitchen Cabinets, Accessibility
Features
- Stories: 2
- Patio & porch: Patio, Porch
- Exterior features: Yard
Lot
- Size: 4,356 sqft
- Features: Level, SqFt 3000 to 4999
Details
- Parcel number: R218478
Construction
Type & style
- Home type: SingleFamily
- Architectural style: Bungalow
- Property subtype: Residential, Single Family Residence
Materials
- Shingle Siding
- Foundation: Concrete Perimeter
- Roof: Composition,Shingle
Condition
- Approximately
- New construction: No
- Year built: 1926
Utilities & green energy
- Sewer: Public Sewer
- Water: Public
Community & neighborhood
Location
- Region: Portland
Other
Other facts
- Listing terms: Cash,Conventional,FHA,VA Loan
Price history
| Date | Event | Price |
|---|---|---|
| 10/15/2025 | Sold | $470,000-2.1%$204/sqft |
Source: | ||
| 9/10/2025 | Pending sale | $480,000$208/sqft |
Source: | ||
| 9/4/2025 | Price change | $480,000-4%$208/sqft |
Source: | ||
| 7/22/2025 | Price change | $500,000-2.9%$217/sqft |
Source: | ||
| 4/4/2025 | Price change | $515,000-2.8%$224/sqft |
Source: | ||
Public tax history
| Year | Property taxes | Tax assessment |
|---|---|---|
| 2025 | $5,775 +3.7% | $214,330 +3% |
| 2024 | $5,568 +4% | $208,090 +3% |
| 2023 | $5,354 +2.2% | $202,030 +3% |
Find assessor info on the county website
Neighborhood: Sellwood-Moreland
Nearby schools
GreatSchools rating
- 9/10Llewellyn Elementary SchoolGrades: K-5Distance: 0.4 mi
- 8/10Sellwood Middle SchoolGrades: 6-8Distance: 1.4 mi
- 7/10Cleveland High SchoolGrades: 9-12Distance: 1.2 mi
Schools provided by the listing agent
- Elementary: Llewellyn
- Middle: Winterhaven
- High: Cleveland
Source: RMLS (OR). This data may not be complete. We recommend contacting the local school district to confirm school assignments for this home.
Get a cash offer in 3 minutes
Find out how much your home could sell for in as little as 3 minutes with a no-obligation cash offer.
Estimated market value
$467,900
Get a cash offer in 3 minutes
Find out how much your home could sell for in as little as 3 minutes with a no-obligation cash offer.
Estimated market value
$467,900


