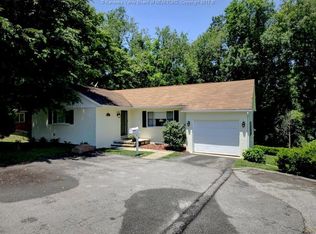Sold for $160,000 on 06/10/25
$160,000
1639 Ravinia Rd, Charleston, WV 25314
3beds
1,503sqft
Single Family Residence
Built in 1946
5,227.2 Square Feet Lot
$162,600 Zestimate®
$106/sqft
$1,360 Estimated rent
Home value
$162,600
$151,000 - $176,000
$1,360/mo
Zestimate® history
Loading...
Owner options
Explore your selling options
What's special
This charming Cape Cod-style home is a dream come true. With a beautifully landscaped yard and perennials to look forward to come spring and summer. Home has 3 bedrooms and large basement utility area. Bonus 336sqft guest house above the 2-car garage provides the perfect space for visitors or extra privacy. A perfect blend of coziness and accommodation for visiting friends and family, not to mention in the heart of the South Hills school district. Furnishings included with a great offer! Call for your appointment today to see this enchanting property! Seller will consider lender requested repairs only.
Zillow last checked: 8 hours ago
Listing updated: June 10, 2025 at 07:53am
Listed by:
Heather Jones,
Old Colony 304-344-2581
Bought with:
Dan Lanham, 0028238
REALTY EXCHANGE COMMERCIAL/RES
Source: KVBR,MLS#: 276547 Originating MLS: Kanawha Valley Board of REALTORS
Originating MLS: Kanawha Valley Board of REALTORS
Facts & features
Interior
Bedrooms & bathrooms
- Bedrooms: 3
- Bathrooms: 1
- Full bathrooms: 1
Primary bedroom
- Description: Primary Bedroom
- Level: Upper
- Dimensions: 14'10x12'14
Bedroom 2
- Description: Bedroom 2
- Level: Upper
- Dimensions: 11'4x10'13
Bedroom 3
- Description: Bedroom 3
- Level: Main
- Dimensions: 10'14x9'5
Dining room
- Description: Dining Room
- Level: Other
- Dimensions: 0'0x0'0
Kitchen
- Description: Kitchen
- Level: Main
- Dimensions: 10'5x7'9
Living room
- Description: Living Room
- Level: Main
- Dimensions: 28'5x22'6
Other
- Description: Other
- Level: Other
- Dimensions: 17'2x13'12
Other
- Description: Other
- Level: Other
- Dimensions: 11'3x9'8
Utility room
- Description: Utility Room
- Level: Lower
- Dimensions: 27'11x21'12
Heating
- Forced Air, Gas
Cooling
- Central Air, Window Unit(s)
Appliances
- Included: Dishwasher, Electric Range, Microwave, Refrigerator
Features
- Eat-in Kitchen
- Flooring: Carpet, Vinyl
- Windows: Metal
- Basement: Full
- Has fireplace: No
Interior area
- Total interior livable area: 1,503 sqft
Property
Parking
- Total spaces: 2
- Parking features: Garage, Two Car Garage
- Garage spaces: 2
Features
- Levels: Two
- Stories: 2
- Patio & porch: Deck, Porch
- Exterior features: Deck, Fence, Porch
- Fencing: Yard Fenced
Lot
- Size: 5,227 sqft
Details
- Parcel number: 200009002001150000
Construction
Type & style
- Home type: SingleFamily
- Architectural style: Two Story
- Property subtype: Single Family Residence
Materials
- Block, Plaster
- Roof: Composition,Shingle
Condition
- Year built: 1946
Utilities & green energy
- Sewer: Public Sewer
- Water: Public
Community & neighborhood
Security
- Security features: Security System
Location
- Region: Charleston
Price history
| Date | Event | Price |
|---|---|---|
| 6/10/2025 | Sold | $160,000-10.1%$106/sqft |
Source: | ||
| 4/29/2025 | Pending sale | $178,000$118/sqft |
Source: | ||
| 4/24/2025 | Price change | $178,000-5.8%$118/sqft |
Source: | ||
| 1/3/2025 | Listed for sale | $189,000$126/sqft |
Source: | ||
Public tax history
| Year | Property taxes | Tax assessment |
|---|---|---|
| 2024 | $1,229 +3% | $76,380 +3% |
| 2023 | $1,193 | $74,160 |
| 2022 | -- | $74,160 |
Find assessor info on the county website
Neighborhood: South Hills
Nearby schools
GreatSchools rating
- 7/10Overbrook Elementary SchoolGrades: K-5Distance: 0.1 mi
- 8/10John Adams Middle SchoolGrades: 6-8Distance: 0.8 mi
- 9/10George Washington High SchoolGrades: 9-12Distance: 0.3 mi
Schools provided by the listing agent
- Elementary: Overbrook
- Middle: John Adams
- High: G. Washington
Source: KVBR. This data may not be complete. We recommend contacting the local school district to confirm school assignments for this home.

Get pre-qualified for a loan
At Zillow Home Loans, we can pre-qualify you in as little as 5 minutes with no impact to your credit score.An equal housing lender. NMLS #10287.
