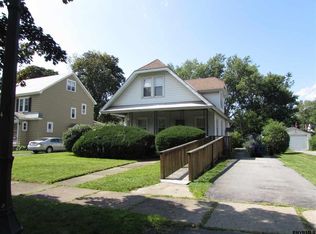Closed
$243,000
1639 Randolph Road, Schenectady, NY 12308
3beds
1,430sqft
Single Family Residence, Residential
Built in 1938
10,336.89 Square Feet Lot
$271,900 Zestimate®
$170/sqft
$1,962 Estimated rent
Home value
$271,900
$250,000 - $302,000
$1,962/mo
Zestimate® history
Loading...
Owner options
Explore your selling options
What's special
CONSIDER IT BRAND NEW! A fully renovated single family, turnkey indeed! Build your memories in the beauty of this cape/bungalow type home located only a few steps away from Rivers Casino, Union College, Ellis Hospital and all. With energy saver all brand-new appliances, new kitchen, spacious fenced backyard, build your deck opportunity; one car garage with brand new roof. This house is located off Nott Street featuring 3 Bedrooms, one spaciously located in the attic, 1 Full Bath, a formal dining room, breakfast dining area and a sunroom, hardwood floor, a bright living room, a front porch, and a true gem in a well sought-after neighborhood.
OPEN HOUSE SUNDAY 4/22 12-2:00PM
Zillow last checked: 8 hours ago
Listing updated: September 21, 2024 at 07:48pm
Listed by:
Fermina B Clet 518-775-8446,
Coldwell Banker Prime Properties
Bought with:
Krista Polumbo, 10401342244
Coldwell Banker Prime Properties
Source: Global MLS,MLS#: 202415545
Facts & features
Interior
Bedrooms & bathrooms
- Bedrooms: 3
- Bathrooms: 1
- Full bathrooms: 1
Bedroom
- Level: First
Bedroom
- Level: First
Bedroom
- Level: Second
Dining room
- Level: First
Kitchen
- Level: First
Living room
- Level: First
Sun room
- Level: First
Heating
- Hot Water, Natural Gas, Steam
Cooling
- Window Unit(s)
Appliances
- Included: Built-In Gas Oven, Dishwasher, ENERGY STAR Qualified Appliances, Refrigerator
- Laundry: In Basement, Washer Hookup
Features
- High Speed Internet
- Flooring: Tile, Ceramic Tile, Hardwood, Laminate
- Doors: French Doors
- Windows: ENERGY STAR Qualified Windows
- Basement: Full,Sump Pump,Unfinished,Walk-Out Access
Interior area
- Total structure area: 1,430
- Total interior livable area: 1,430 sqft
- Finished area above ground: 1,430
- Finished area below ground: 0
Property
Parking
- Total spaces: 4
- Parking features: Paved, Detached, Driveway, Garage Door Opener
- Garage spaces: 1
- Has uncovered spaces: Yes
Accessibility
- Accessibility features: Accessible Full Bath, Accessible Garage, Accessible Transportation or Bus
Features
- Patio & porch: Rear Porch, Covered, Front Porch, Porch
- Exterior features: Garden
- Fencing: Back Yard,Fenced
- Has view: Yes
- View description: Garden
Lot
- Size: 10,336 sqft
- Features: Level, Road Frontage, Cleared, Garden, Landscaped
Details
- Parcel number: 39.52123
- Zoning description: Single Residence
- Special conditions: Standard
Construction
Type & style
- Home type: SingleFamily
- Architectural style: Cape Cod
- Property subtype: Single Family Residence, Residential
Materials
- Aluminum Siding
- Foundation: Block
- Roof: Shingle,Slate
Condition
- Updated/Remodeled
- New construction: No
- Year built: 1938
Utilities & green energy
- Electric: 100 Amp Service, Circuit Breakers
- Sewer: Public Sewer
- Water: Public
Community & neighborhood
Security
- Security features: Smoke Detector(s), Carbon Monoxide Detector(s)
Location
- Region: Schenectady
Price history
| Date | Event | Price |
|---|---|---|
| 6/4/2024 | Sold | $243,000+1.7%$170/sqft |
Source: | ||
| 4/23/2024 | Pending sale | $239,000$167/sqft |
Source: | ||
| 4/19/2024 | Listed for sale | $239,000+101.7%$167/sqft |
Source: | ||
| 5/4/2011 | Listing removed | $118,500$83/sqft |
Source: Realty USA #201032674 Report a problem | ||
| 4/2/2011 | Price change | $118,500-5.2%$83/sqft |
Source: Realty USA #201032674 Report a problem | ||
Public tax history
| Year | Property taxes | Tax assessment |
|---|---|---|
| 2024 | -- | $120,600 |
| 2023 | -- | $120,600 |
| 2022 | -- | $120,600 |
Find assessor info on the county website
Neighborhood: Northside
Nearby schools
GreatSchools rating
- 5/10Jessie T Zoller SchoolGrades: PK-5Distance: 0.6 mi
- 2/10Oneida Middle SchoolGrades: 6-8Distance: 0.4 mi
- 3/10Schenectady High SchoolGrades: 9-12Distance: 0.8 mi
Schools provided by the listing agent
- Elementary: Jessie T. Zoller
- High: Schenectady
Source: Global MLS. This data may not be complete. We recommend contacting the local school district to confirm school assignments for this home.
