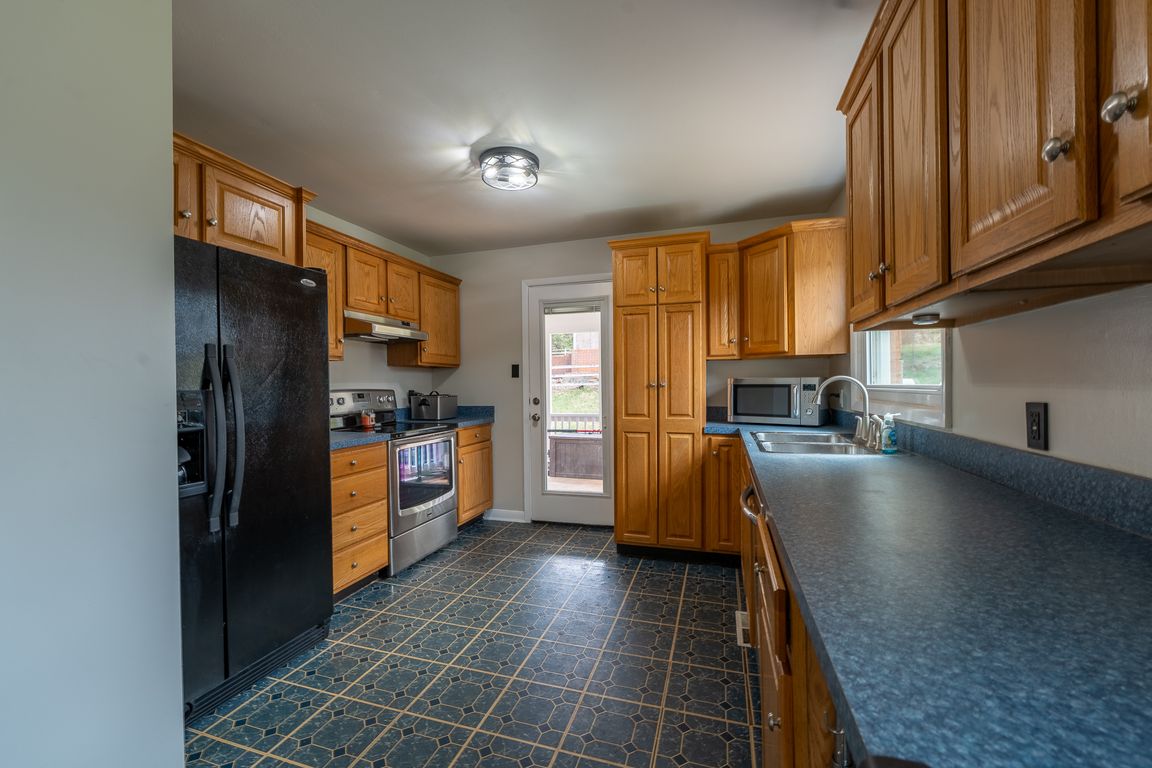
For salePrice cut: $2K (9/17)
$272,000
3beds
1,775sqft
1639 Rainbow Forest Dr, Lynchburg, VA 24502
3beds
1,775sqft
Single family residence
Built in 1965
0.39 Acres
1 Garage space
$153 price/sqft
What's special
Partially finished basementLarge master suiteBrick homeTwo shedsAmple lotCozy front porchFresh paint
Charming brick home in the well established Rainbow Forest area of Lynchburg now ready for its new owners. Originally a 3 bedroom home, the two smaller bedrooms were converted into a large master suite with update bath. The hall bath has also been updated recently! Hardwood floors on the main level ...
- 219 days |
- 2,038 |
- 85 |
Source: LMLS,MLS#: 358035 Originating MLS: Lynchburg Board of Realtors
Originating MLS: Lynchburg Board of Realtors
Travel times
Kitchen
Living Room
Dining Room
Zillow last checked: 7 hours ago
Listing updated: September 17, 2025 at 07:59am
Listed by:
Kristen Lee Massie 434-660-9223 porchswingrealtyllc@gmail.com,
KW Metro Center
Source: LMLS,MLS#: 358035 Originating MLS: Lynchburg Board of Realtors
Originating MLS: Lynchburg Board of Realtors
Facts & features
Interior
Bedrooms & bathrooms
- Bedrooms: 3
- Bathrooms: 2
- Full bathrooms: 1
- 1/2 bathrooms: 1
Primary bedroom
- Level: First
- Area: 230
- Dimensions: 10 x 23
Bedroom
- Dimensions: 0 x 0
Bedroom 2
- Level: First
- Area: 100
- Dimensions: 10 x 10
Bedroom 3
- Level: Below Grade
- Area: 100
- Dimensions: 10 x 10
Bedroom 4
- Area: 0
- Dimensions: 0 x 0
Bedroom 5
- Area: 0
- Dimensions: 0 x 0
Dining room
- Area: 0
- Dimensions: 0 x 0
Family room
- Area: 0
- Dimensions: 0 x 0
Great room
- Area: 0
- Dimensions: 0 x 0
Kitchen
- Level: First
- Area: 90
- Dimensions: 9 x 10
Living room
- Level: First
- Area: 180
- Dimensions: 12 x 15
Office
- Level: Below Grade
- Area: 110
- Dimensions: 10 x 11
Heating
- Forced Warm Air-Oil
Cooling
- Central Air
Appliances
- Included: Dishwasher, Electric Range, Electric Water Heater
- Laundry: In Basement
Features
- Ceiling Fan(s), Drywall, Main Level Bedroom, Primary Bed w/Bath, Pantry
- Flooring: Carpet, Hardwood, Tile, Vinyl
- Doors: Storm Door(s)
- Windows: Storm Window(s)
- Basement: Exterior Entry,Finished,Full,Heated,Interior Entry
- Attic: Scuttle
Interior area
- Total structure area: 1,775
- Total interior livable area: 1,775 sqft
- Finished area above ground: 1,050
- Finished area below ground: 725
Property
Parking
- Total spaces: 1
- Parking features: Paved Drive, Carport Parking (1 Car)
- Has garage: Yes
- Carport spaces: 1
- Has uncovered spaces: Yes
Features
- Levels: One
- Patio & porch: Front Porch
- Pool features: Pool Nearby
- Fencing: Fenced
Lot
- Size: 0.39 Acres
- Features: Landscaped, Ski Slope Nearby
Details
- Additional structures: Storage, Other
- Parcel number: 12H2110
Construction
Type & style
- Home type: SingleFamily
- Architectural style: Ranch
- Property subtype: Single Family Residence
Materials
- Brick
- Roof: Shingle
Condition
- Year built: 1965
Utilities & green energy
- Electric: AEP/Appalachian Powr
- Sewer: Septic Tank
- Water: County
- Utilities for property: Cable Available, Cable Connections
Community & HOA
Community
- Security: Smoke Detector(s)
- Subdivision: Rainbow Forest
Location
- Region: Lynchburg
Financial & listing details
- Price per square foot: $153/sqft
- Tax assessed value: $211,100
- Annual tax amount: $475
- Date on market: 3/26/2025