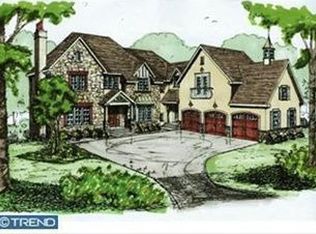This truly spectacular Mid-Century Modern home, designed by Kjell Ingebrigtsen, is on the market for the first time after an extensive restoration. Perched on a hill overlooking the Mill Creek Valley, this light-filled, open floor plan residence has been thoughtfully designed to connect with the outdoors. Soaring ceilings facilitate filtered natural light from multiple angles and elevations, creating changing light patterns throughout the day. From the master, there is an incredible view of the main living spaces and on into the exterior surroundings in all directions. The extensive use of glass, with full window walls, forges a harmonious integration with nature while optimizing views. The living room, kitchen, and dining area all open onto a large, private wraparound deck overlooking Lower Merion Conservancy preserved land, breathtaking in all four seasons. The home has undergone a major restoration to a level rarely seen in Mid-Century homes of the region. Included in the long list of upgrades: architect and engineer-supervised structural repairs, cladding the exterior in Hardiplank, installation of Marvin windows, new insulation, custom Pella Architect Series doors, new roof, master bath, Generac home backup generator, extensive landscaping, and much more. Original details such as the elegant handrail on the graceful floating steps have been carefully preserved. Situated at the end of a cul-de-sac in Gladwyne, the location could not be better, so close to Center City Philadelphia and yet surrounded by nature. It is also nearby the village, and all the Main Line has to offer. A remarkable and rare opportunity to own a significant work of architectural importance, restored with the highest possible integrity.
This property is off market, which means it's not currently listed for sale or rent on Zillow. This may be different from what's available on other websites or public sources.

