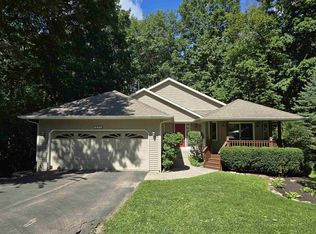LAKE SUMMERSET POST AND BEAM 3 STORY WITH WALK OUT BASEMENT . The kitchen is actually in the basement as well as a family room. The basement is mostly competed. Does need new flooring there is a wall furnace down there and that wall needs to be finished. There is an Electric stove that is the only appliance to go with house. You could easily put in a gas stove if you like. There is a hook up for a kitchen sink, garbage disposal and dishwasher. I had put in a new counter top and did not want to choose the sink.I have the old one there if you want it. . There is an antique sink by the door for plants or washing up from grill etc. The second floor is made up of one of a kind bathroom in which 7 people could use the bathroom at one time. There is a bedroom there that i had turned into a dressing room and laundry room the hot water heater is there also. That could be returned to the basement if you wanted to use as a bedroom. The wall behind the dryer and washer has been taken down was going to replace but decided to let the new owner decide how they want to use that room . There is a living room on this floor , I previously used as a master bedroom and office. It has a gas stove for heat. This entire floor is porcelain or ceramic tile The upstairs 3rd floor has 2 bedrooms one room has a loft bed and a balcony . The bedroom floors are wood. The house needs a new roof and new windows. I had window world give me an estimate for double hung $5500 installed and the roof I was given an estimate of 5000 to 7000 depending on the materials you use. The deck boards were replace a few years ago but the balcony needs new flooring This would make a nice cottage or permanent home. If I could move it I would take it with me. It is a perfect little (big house) . My son told be once we have the biggest house at Lake Summerset. I laughed and said no honey we probably have one of the smallest it is 20X30 but if fit our need I adopted 6 children and raised them in that house. There is a basketball hoop that would need to be replaced. cement patio outside the kitchen.
This property is off market, which means it's not currently listed for sale or rent on Zillow. This may be different from what's available on other websites or public sources.
