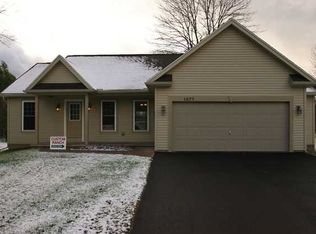Closed
$240,000
1639 Fetzner Rd, Rochester, NY 14626
3beds
1,276sqft
Single Family Residence
Built in 1986
0.5 Acres Lot
$271,600 Zestimate®
$188/sqft
$2,239 Estimated rent
Maximize your home sale
Get more eyes on your listing so you can sell faster and for more.
Home value
$271,600
$258,000 - $285,000
$2,239/mo
Zestimate® history
Loading...
Owner options
Explore your selling options
What's special
OPEN SUNDAY 4/2 FROM 1-3, MOVE-IN READY ranch home with many updates including: Newer plank flooring, many replacement windows, new interior doors and moldings and new water heater. Good sized primary bedroom with full bath access and a walk-in closet. Large first floor laundry (washer & dryer included). Spacious eat-in kitchen with appliances included. Office / sunroom or 3rd bedroom with barn door. Welcoming stamped concrete walkway to the front door and a large rear yard with patio, firepit, and new shed. The rear yard is fully fenced, plus has a privacy fence on the patio side. Huge, dry basement ready for your finishes. This gorgeous home is right across the street from Basil Marella Park offering over 100 acres of trails, athletic fields, tennis courts, disc golf, and playground! Delayed showings begin Saturday 4/1 at 2pm, delayed negotiations till Thursday 4/6 at 3pm.
Zillow last checked: 8 hours ago
Listing updated: June 05, 2023 at 06:03pm
Listed by:
Mary G. D'Angelo 585-330-6279,
Howard Hanna
Bought with:
Nicholas Walton, 10401336670
Coldwell Banker Custom Realty
Source: NYSAMLSs,MLS#: R1462194 Originating MLS: Rochester
Originating MLS: Rochester
Facts & features
Interior
Bedrooms & bathrooms
- Bedrooms: 3
- Bathrooms: 2
- Full bathrooms: 1
- 1/2 bathrooms: 1
- Main level bathrooms: 2
- Main level bedrooms: 3
Heating
- Gas, Forced Air
Cooling
- Central Air
Appliances
- Included: Exhaust Fan, Gas Oven, Gas Range, Gas Water Heater, Refrigerator, Range Hood
- Laundry: Main Level
Features
- Breakfast Area, Ceiling Fan(s), Entrance Foyer, Eat-in Kitchen, Bedroom on Main Level, Bath in Primary Bedroom, Main Level Primary
- Flooring: Carpet, Ceramic Tile, Laminate, Luxury Vinyl, Varies
- Windows: Thermal Windows
- Basement: Full,Sump Pump
- Has fireplace: No
Interior area
- Total structure area: 1,276
- Total interior livable area: 1,276 sqft
Property
Parking
- Total spaces: 2
- Parking features: Attached, Garage, Other
- Attached garage spaces: 2
Accessibility
- Accessibility features: Accessibility Features, Accessible Doors
Features
- Levels: One
- Stories: 1
- Patio & porch: Open, Patio, Porch
- Exterior features: Blacktop Driveway, Fully Fenced, Patio
- Fencing: Full
Lot
- Size: 0.50 Acres
- Dimensions: 92 x 235
- Features: Other, Rectangular, Rectangular Lot, See Remarks
Details
- Additional structures: Shed(s), Storage
- Parcel number: 2628000591100003044300
- Special conditions: Standard
Construction
Type & style
- Home type: SingleFamily
- Architectural style: Ranch
- Property subtype: Single Family Residence
Materials
- Vinyl Siding
- Foundation: Block
- Roof: Asphalt
Condition
- Resale
- Year built: 1986
Utilities & green energy
- Electric: Circuit Breakers
- Sewer: Connected
- Water: Connected, Public
- Utilities for property: Cable Available, High Speed Internet Available, Sewer Connected, Water Connected
Community & neighborhood
Location
- Region: Rochester
- Subdivision: Prinzi Sub
Other
Other facts
- Listing terms: Cash,Conventional,FHA,VA Loan
Price history
| Date | Event | Price |
|---|---|---|
| 6/5/2023 | Sold | $240,000+26.4%$188/sqft |
Source: | ||
| 4/7/2023 | Pending sale | $189,900$149/sqft |
Source: | ||
| 3/31/2023 | Listed for sale | $189,900+46.1%$149/sqft |
Source: | ||
| 10/28/2019 | Sold | $130,000-7.1%$102/sqft |
Source: | ||
| 8/28/2019 | Pending sale | $139,900$110/sqft |
Source: RE/MAX Plus #R1191183 Report a problem | ||
Public tax history
| Year | Property taxes | Tax assessment |
|---|---|---|
| 2024 | -- | $138,600 |
| 2023 | -- | $138,600 +6.2% |
| 2022 | -- | $130,500 |
Find assessor info on the county website
Neighborhood: 14626
Nearby schools
GreatSchools rating
- 5/10Brookside Elementary School CampusGrades: K-5Distance: 1.3 mi
- 4/10Athena Middle SchoolGrades: 6-8Distance: 1 mi
- 6/10Athena High SchoolGrades: 9-12Distance: 1 mi
Schools provided by the listing agent
- District: Greece
Source: NYSAMLSs. This data may not be complete. We recommend contacting the local school district to confirm school assignments for this home.
