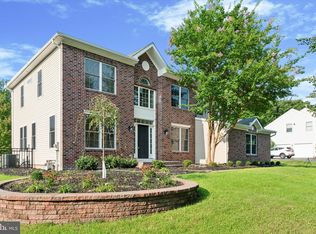This fabulous, professionally decorated four bedroom home in Fairfield offers great space and high end finishes throughout. The beautiful curb appeal with the brick paver driveway and professional landscaping is your first introduction to the attention to detail you'll find throughout. As you enter into the soaring two story foyer with beautiful marble tile floor and picture frame moldings, a set of French doors creates privacy in the sun filled formal living room with large windows on two walls. The warm toned hardwood floors in this room are continued throughout the main level into the formal dining room and wonderful family room. The kitchen has been remodeled with high end finishes, granite countertops and stainless appliances including a Wolf GAS range, Sub-Zero built-in refrigerator and ceramic tile floor. This amazing kitchen also includes a large eat in space complete with a built-in banquette and an abundance of beautiful built-in cabinets, many with glass fronts and decorative lighting. This room also offers direct access onto a private cedar deck overlooking the beautifully landscaped and fully fenced backyard. Both the deck and a paver patio are quite private with the protection offered by the placement of mature trees though the rear yard. Rounding out the main floor is a large, sunny family room with brick faced gas fireplace and large windows overlooking the backyard, and access to rear patio. Upstairs you'll find a true master suite with large sitting room, trey ceiling, four closets including his and hers walk-ins, and a private and exquisite master bath. The granite topped double vanity, gorgeous tile floor and huge walk-in shower with multi-jetted full body panel make this master bath a true oasis. There's also a second full bath on this level with full tub along with three additional, spacious bedrooms all with ample closet space. Lovingly maintained and updated, roof and HVAC were replaced in 2014 and all windows have been replaced with PELLA windows. Some of the other features offered in this beautiful home include designer window treatments, crown moldings and chair rails, ceiling fans, high end lighting, and great neutral decor. The dry, full basement offers excellent work area, storage, or potential for play space. In the desirable Fairfield neighborhood and acclaimed Pennsbury School District, this home will steal your heart and the heart of the commuter looking for easy access to I-95.
This property is off market, which means it's not currently listed for sale or rent on Zillow. This may be different from what's available on other websites or public sources.

