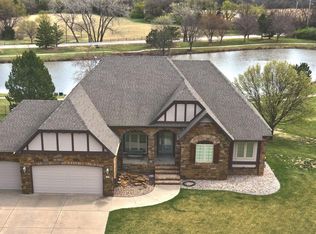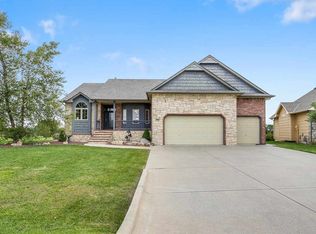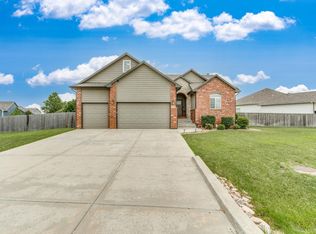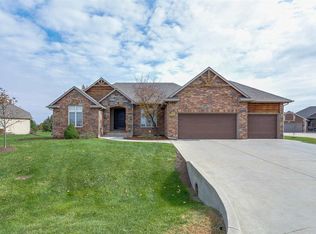Sold
Price Unknown
1639 E Bearhill Rd, Valley Center, KS 67147
4beds
3,184sqft
Single Family Onsite Built
Built in 2005
0.35 Acres Lot
$459,100 Zestimate®
$--/sqft
$2,686 Estimated rent
Home value
$459,100
$418,000 - $505,000
$2,686/mo
Zestimate® history
Loading...
Owner options
Explore your selling options
What's special
This home is in the desirable Bear hill Estates with easy access to 1-35 and on the bus route for **VALLEY CENTER SCHOOLS**this home has 4 bedrooms plus a non-conforming bonus room in the basement , 3 full baths, a backyard you won't want to leave, and **NO SPECIALS TAXES**! The main level features a floor to ceiling decorative fireplace, kitchen with granite counter-tops, pantry, pull-out drawers and an eat-in nook with spectacular views of the lake and access to the large composite deck, brand new hardwood floors throughout the main floor, Hall bath and Master bath newly renovated in 2024. The laundry room features a large utility sink. Being a formal model home you can enjoy working on projects all year long in the fully insulated, painted, heated and cooled over-sized garage with lots of storage! The basement has a huge family and rec room. Featuring another fire place, wet-bar and view-out windows to the backyard. You will also find another bedroom, bathroom, storage and a finished bonus room with cabinets. Walk out of the basement into the covered patio pit up to the rock sitting area. The yard backs up to the neighborhood lake which features a jogging path and decent fishing. Landscaping in the front and backyard with soaker hoses and sprinkler system. This home has it ALL! All the work is DONE and ready for you to move in and enjoy!!! See it fast before its Gone!
Zillow last checked: 8 hours ago
Listing updated: June 30, 2025 at 08:05pm
Listed by:
Jordan Noone CELL:316-734-6273,
Berkshire Hathaway PenFed Realty
Source: SCKMLS,MLS#: 652435
Facts & features
Interior
Bedrooms & bathrooms
- Bedrooms: 4
- Bathrooms: 3
- Full bathrooms: 3
Primary bedroom
- Description: Carpet
- Level: Main
- Area: 210
- Dimensions: 15 x 14
Bedroom
- Description: Carpet
- Level: Main
- Area: 129.8
- Dimensions: 11.8 x 11
Bedroom
- Description: Carpet
- Level: Main
- Area: 129.8
- Dimensions: 11.8 x 11
Bedroom
- Description: Carpet
- Level: Basement
- Area: 114.4
- Dimensions: 11 x 10.4
Dining room
- Description: Wood
- Level: Main
- Area: 132
- Dimensions: 12 x 11
Family room
- Description: Carpet
- Level: Basement
- Area: 731.58
- Dimensions: 27.4 x 26.7
Kitchen
- Description: Wood
- Level: Main
- Area: 263.07
- Dimensions: 23.7 x 11.1
Living room
- Description: Carpet
- Level: Main
- Area: 347.49
- Dimensions: 24.3 x 14.3
Recreation room
- Description: Carpet
- Level: Basement
- Area: 292.94
- Dimensions: 19.4 x 15.1
Heating
- Forced Air, Natural Gas
Cooling
- Central Air, Electric
Appliances
- Included: Dishwasher, Disposal, Microwave, Range, Humidifier
- Laundry: Main Level, Laundry Room, 220 equipment, Sink
Features
- Ceiling Fan(s), Walk-In Closet(s), Vaulted Ceiling(s), Wet Bar
- Flooring: Hardwood
- Basement: Finished
- Number of fireplaces: 2
- Fireplace features: Two, Living Room, Rec Room/Den, Gas, Blower Fan, Decorative
Interior area
- Total interior livable area: 3,184 sqft
- Finished area above ground: 1,684
- Finished area below ground: 1,500
Property
Parking
- Total spaces: 3
- Parking features: Attached, Garage Door Opener, Oversized
- Garage spaces: 3
Features
- Levels: One
- Stories: 1
- Patio & porch: Patio, Deck
- Exterior features: Guttering - ALL, Sprinkler System
- Waterfront features: Waterfront
Lot
- Size: 0.35 Acres
Details
- Parcel number: 201730282804201072.00
Construction
Type & style
- Home type: SingleFamily
- Architectural style: Ranch
- Property subtype: Single Family Onsite Built
Materials
- Stone, Frame w/Less than 50% Mas, Brick
- Foundation: Full, View Out, Walk Out Below Grade
- Roof: Composition
Condition
- Year built: 2005
Details
- Builder name: Harimon Homes
Utilities & green energy
- Gas: Natural Gas Available
- Utilities for property: Sewer Available, Natural Gas Available, Public
Community & neighborhood
Community
- Community features: Jogging Path, Lake
Location
- Region: Valley Center
- Subdivision: BEARHILL ESTATES
HOA & financial
HOA
- Has HOA: Yes
- HOA fee: $500 annually
- Services included: Gen. Upkeep for Common Ar
Other
Other facts
- Ownership: Individual
- Road surface type: Paved
Price history
Price history is unavailable.
Public tax history
| Year | Property taxes | Tax assessment |
|---|---|---|
| 2024 | $8,308 +14.6% | $54,384 +17.1% |
| 2023 | $7,248 | $46,460 |
| 2022 | -- | -- |
Find assessor info on the county website
Neighborhood: 67147
Nearby schools
GreatSchools rating
- 9/10Abilene Elementary SchoolGrades: PK-3Distance: 2.8 mi
- 6/10Valley Center Middle SchoolGrades: 6-8Distance: 2.9 mi
- 7/10Valley Center HighGrades: 9-12Distance: 2.9 mi
Schools provided by the listing agent
- Elementary: Valley Center
- Middle: Valley Center
- High: Valley Center
Source: SCKMLS. This data may not be complete. We recommend contacting the local school district to confirm school assignments for this home.



