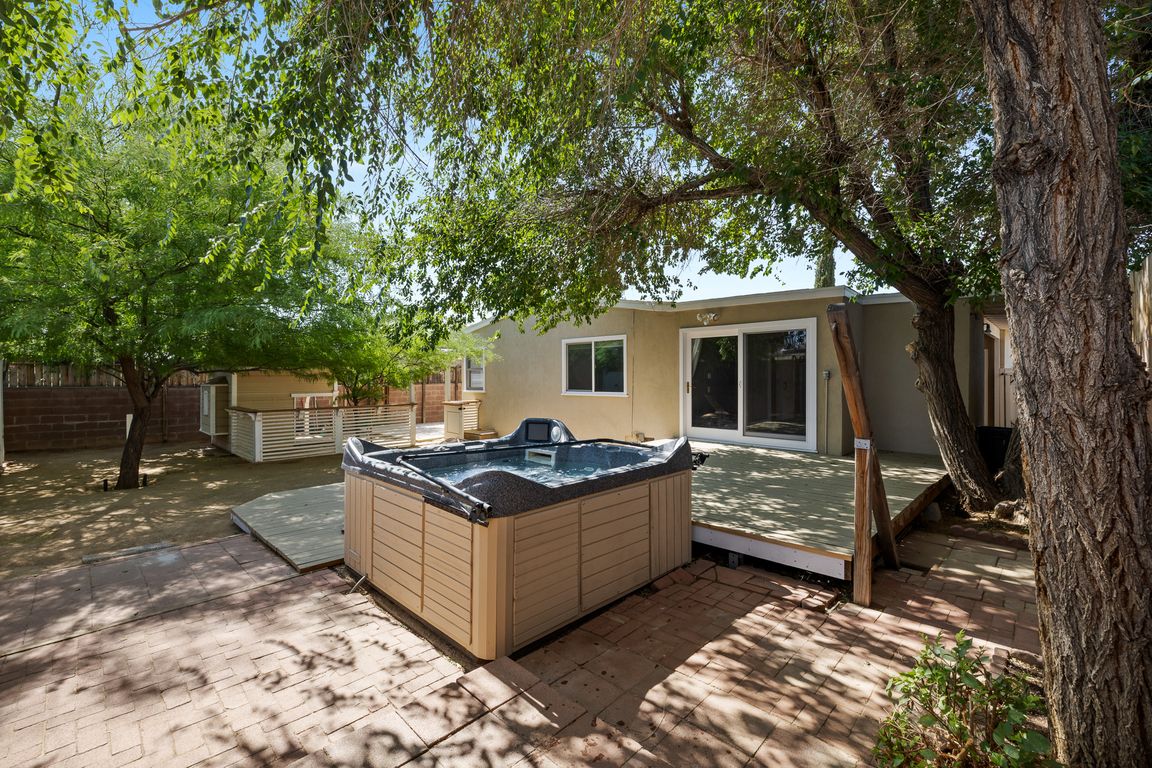
Under contract
$369,000
3beds
1,255sqft
1639 E Avenue Q13, Palmdale, CA 93550
3beds
1,255sqft
Single family residence
Built in 1954
6,056 sqft
2 Attached garage spaces
$294 price/sqft
What's special
Unique built-in amenitiesLarge shady yardExpansive backyard oasisImmersive surround sound systemWarm and welcoming layoutAmple natural lightElectric drop-down screen
Welcome to 1639 E. Ave Q13, a beautifully maintained and truly turn-key home nestled in a quiet Palmdale neighborhood. This inviting 3-bedroom, 1-bathroom residence offers 1,255 square feet of comfortable living space and is packed with thoughtful upgrades designed for both relaxation and entertainment. Step inside to find a warm and ...
- 33 days
- on Zillow |
- 2,479 |
- 164 |
Likely to sell faster than
Source: CRMLS,MLS#: SR25143885 Originating MLS: California Regional MLS
Originating MLS: California Regional MLS
Travel times
Outdoor
Additional Outdoor
Living Room
Kitchen
Primary Bedroom
Bedrooms
Laundry Room
Zillow last checked: 7 hours ago
Listing updated: July 11, 2025 at 03:33pm
Listing Provided by:
Mark Hermann DRE #01884151 424-644-4517,
Real Brokerage Technologies, Inc.
Source: CRMLS,MLS#: SR25143885 Originating MLS: California Regional MLS
Originating MLS: California Regional MLS
Facts & features
Interior
Bedrooms & bathrooms
- Bedrooms: 3
- Bathrooms: 1
- Full bathrooms: 1
- Main level bathrooms: 1
- Main level bedrooms: 3
Rooms
- Room types: Bedroom, Family Room, Kitchen, Laundry, Living Room, Primary Bathroom, Primary Bedroom, Other, Dining Room
Primary bedroom
- Features: Main Level Primary
Bedroom
- Features: All Bedrooms Up
Bedroom
- Features: Bedroom on Main Level
Bathroom
- Features: Bathtub, Separate Shower, Tub Shower
Kitchen
- Features: Kitchen/Family Room Combo, Remodeled, Tile Counters, Updated Kitchen
Heating
- Central
Cooling
- Central Air
Appliances
- Included: Freezer, Refrigerator
- Laundry: Inside, See Remarks, Stacked
Features
- Ceiling Fan(s), Crown Molding, Separate/Formal Dining Room, Living Room Deck Attached, Open Floorplan, Storage, All Bedrooms Up, Bedroom on Main Level, Main Level Primary
- Flooring: Tile
- Doors: Sliding Doors
- Windows: Blinds
- Has fireplace: No
- Fireplace features: None
- Common walls with other units/homes: No Common Walls
Interior area
- Total interior livable area: 1,255 sqft
Video & virtual tour
Property
Parking
- Total spaces: 2
- Parking features: Concrete, Door-Multi, Direct Access, Driveway, Garage
- Attached garage spaces: 2
Accessibility
- Accessibility features: Parking
Features
- Levels: One
- Stories: 1
- Entry location: Front
- Pool features: None
- Has spa: Yes
- Spa features: Above Ground, Private
- Fencing: Block
- Has view: Yes
- View description: Neighborhood
Lot
- Size: 6,056 Square Feet
- Features: 0-1 Unit/Acre, Back Yard, Front Yard, Level, Yard
Details
- Additional structures: Shed(s), Storage
- Parcel number: 3014018001
- Zoning: PDR1*
- Special conditions: Standard
Construction
Type & style
- Home type: SingleFamily
- Property subtype: Single Family Residence
Condition
- Turnkey
- New construction: No
- Year built: 1954
Utilities & green energy
- Electric: Electricity - On Property
- Sewer: Public Sewer
- Water: Public
- Utilities for property: Electricity Connected, Natural Gas Connected, Sewer Connected, Water Connected
Community & HOA
Community
- Features: Curbs, Storm Drain(s), Suburban, Sidewalks
- Security: Carbon Monoxide Detector(s), Smoke Detector(s)
Location
- Region: Palmdale
Financial & listing details
- Price per square foot: $294/sqft
- Tax assessed value: $115,606
- Annual tax amount: $2,449
- Date on market: 6/27/2025
- Listing terms: Cash,Conventional,1031 Exchange,FHA,VA Loan
- Inclusions: Media projector, TV, drop down screen, speakers.
- Exclusions: Washer and dryer, security cameras.
- Road surface type: Paved