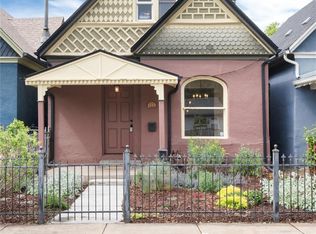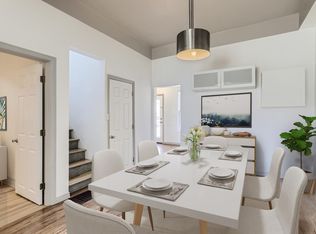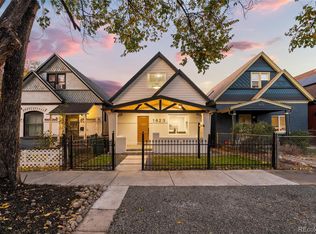Sold for $610,000 on 11/22/24
$610,000
1639 E 30th Avenue, Denver, CO 80205
3beds
1,512sqft
Single Family Residence
Built in 1890
2,250 Square Feet Lot
$578,300 Zestimate®
$403/sqft
$2,780 Estimated rent
Home value
$578,300
$538,000 - $619,000
$2,780/mo
Zestimate® history
Loading...
Owner options
Explore your selling options
What's special
Price just dropped $25,000! For all of you buyers who've seen the house and loved it, now is your chance to make it your own! Take advantage of this opportunity! Charming Victorian on a corner lot in the historic Whittier neighborhood, with parks within two blocks in all four directions, including a shady playground steps away. This home has a perfect layout with spacious upstairs bedrooms that boast custom built-ins, large windows, and ample closet space. The bright, airy living and dining rooms have an open floor plan with beautiful wood floors and views of a shady front porch and garden. A “secret” third bedroom or office is conveniently located off the living room, hidden behind the mirrored hall tree and a unique bookcase door. The kitchen opens to a private back patio and yard with fruit trees and vibrant garden beds. Other unique features include period light fixtures, a custom wall-to-wall built-in dresser in the primary bedroom, a stained glass window in the stairway, and a generous walk-in kitchen pantry. Landscaping features a full sprinkler system, drought hardy perennials and wild flowers, fruit trees, and a berry patch. Recent updates include a new roof, carpeting, and paint inside and out. Enjoy an easy commute to downtown (just five blocks to the light rail station), neighborhood restaurants, and the culture and nightlife of Five Points and Rino. Nearby neighborhood favorites include Ephemeral Taproom, Point Easy, Brasserie Brixton, the Yacht Club, Genna Rae's, Luchador Tacos, Rosenberg’s, and Corner Ramen.
Zillow last checked: 8 hours ago
Listing updated: November 22, 2024 at 07:39pm
Listed by:
Janis Carey 303-718-3828 Janis@JanisCarey.com,
HomeSmart
Bought with:
Ron Smookler, 000200601
Kentwood Real Estate Cherry Creek
Allison Smookler, 040027973
Kentwood Real Estate Cherry Creek
Source: REcolorado,MLS#: 2865032
Facts & features
Interior
Bedrooms & bathrooms
- Bedrooms: 3
- Bathrooms: 2
- Full bathrooms: 1
- 3/4 bathrooms: 1
- Main level bathrooms: 1
- Main level bedrooms: 1
Bedroom
- Level: Upper
- Area: 132.16 Square Feet
- Dimensions: 11.2 x 11.8
Bedroom
- Level: Upper
- Area: 100.94 Square Feet
- Dimensions: 10.3 x 9.8
Bedroom
- Description: Nonconforming, Doesn't Have Closet
- Level: Main
- Area: 96 Square Feet
- Dimensions: 10 x 9.6
Bathroom
- Level: Upper
- Area: 59.16 Square Feet
- Dimensions: 6.8 x 8.7
Bathroom
- Level: Main
- Area: 35.64 Square Feet
- Dimensions: 4.4 x 8.1
Dining room
- Level: Main
- Area: 139.52 Square Feet
- Dimensions: 10.9 x 12.8
Kitchen
- Level: Main
- Area: 166.4 Square Feet
- Dimensions: 13 x 12.8
Living room
- Level: Main
- Area: 151.04 Square Feet
- Dimensions: 12.8 x 11.8
Heating
- Forced Air, Natural Gas
Cooling
- Evaporative Cooling
Appliances
- Included: Dishwasher, Disposal, Dryer, Freezer, Gas Water Heater, Microwave, Range, Range Hood, Refrigerator, Self Cleaning Oven, Washer, Water Purifier
- Laundry: In Unit
Features
- Built-in Features, Ceiling Fan(s), Eat-in Kitchen, Granite Counters, Open Floorplan, Pantry, Smoke Free, Vaulted Ceiling(s)
- Flooring: Carpet, Tile, Wood
- Windows: Double Pane Windows, Window Treatments
- Basement: Interior Entry,Partial,Unfinished
- Common walls with other units/homes: No Common Walls
Interior area
- Total structure area: 1,512
- Total interior livable area: 1,512 sqft
- Finished area above ground: 1,152
- Finished area below ground: 0
Property
Parking
- Parking features: Storage
Features
- Levels: Two
- Stories: 2
- Patio & porch: Covered, Front Porch, Patio
- Exterior features: Garden, Private Yard
- Fencing: Full
Lot
- Size: 2,250 sqft
- Features: Corner Lot, Landscaped, Level, Many Trees, Near Public Transit, Sprinklers In Front, Sprinklers In Rear
Details
- Parcel number: 226513026
- Zoning: U-SU-B1
- Special conditions: Standard
Construction
Type & style
- Home type: SingleFamily
- Architectural style: Victorian
- Property subtype: Single Family Residence
Materials
- Brick, Stucco
Condition
- Year built: 1890
Utilities & green energy
- Sewer: Public Sewer
- Water: Public
Community & neighborhood
Security
- Security features: Carbon Monoxide Detector(s), Smoke Detector(s)
Location
- Region: Denver
- Subdivision: Whittier
Other
Other facts
- Listing terms: Cash,Conventional,FHA,Jumbo,VA Loan
- Ownership: Individual
- Road surface type: Paved
Price history
| Date | Event | Price |
|---|---|---|
| 11/22/2024 | Sold | $610,000$403/sqft |
Source: | ||
| 10/25/2024 | Contingent | $610,000$403/sqft |
Source: | ||
| 10/25/2024 | Pending sale | $610,000$403/sqft |
Source: | ||
| 10/22/2024 | Price change | $610,000-3.9%$403/sqft |
Source: | ||
| 9/6/2024 | Listed for sale | $635,000+57.3%$420/sqft |
Source: | ||
Public tax history
| Year | Property taxes | Tax assessment |
|---|---|---|
| 2024 | $3,215 +14.4% | $41,490 -7% |
| 2023 | $2,810 +3.6% | $44,600 +26.2% |
| 2022 | $2,712 +2.1% | $35,330 -2.8% |
Find assessor info on the county website
Neighborhood: Whittier
Nearby schools
GreatSchools rating
- 2/10Cole Arts And Science AcademyGrades: PK-5Distance: 0.3 mi
- 5/10Whittier K-8 SchoolGrades: PK-8Distance: 0.6 mi
- 5/10Manual High SchoolGrades: 9-12Distance: 0.2 mi
Schools provided by the listing agent
- Elementary: Whittier E-8
- Middle: DSST: Cole
- High: Manual
- District: Denver 1
Source: REcolorado. This data may not be complete. We recommend contacting the local school district to confirm school assignments for this home.
Get a cash offer in 3 minutes
Find out how much your home could sell for in as little as 3 minutes with a no-obligation cash offer.
Estimated market value
$578,300
Get a cash offer in 3 minutes
Find out how much your home could sell for in as little as 3 minutes with a no-obligation cash offer.
Estimated market value
$578,300


