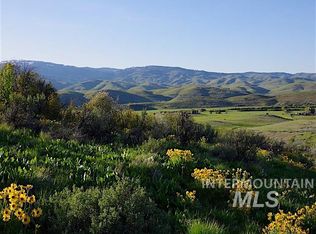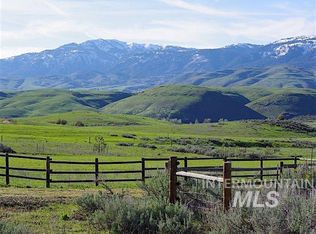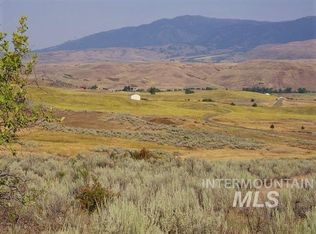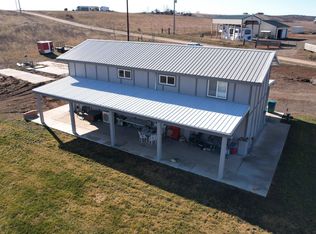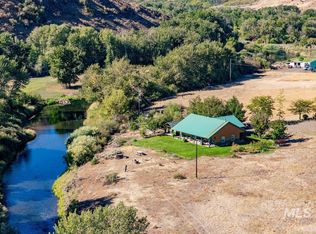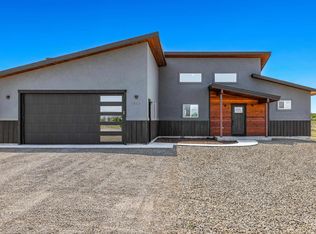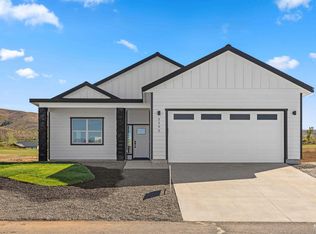Nestled within the picturesque landscape of Cuddy View Estates, this enchanting property spans nearly 20 acres offering a rare opportunity to immerse yourself in nature's beauty while enjoying the comforts of home. With ample space for livestock and produce, including grazing land, a riding and roping arena, large garden area and a flat expanse perfect for an orchard, this property is a paradise for those with a green thumb or a penchant for outdoor living. A pump house/tool shed and a chicken house provide practical amenities for farm life, while available livestock and water rights offer additional convenience. The home boasts 3 bedrooms and 2 full bathrooms ensuring room for everyone. The kitchen is equipped with a convenient breakfast bar, pantry and a sink with a view overlooking the vast landscape. The primary ensuite is complete with an ensuite bathroom with dual vanities and a walk-in closet. Outside, the expansive covered deck offers breathtaking views of the surrounding landscape!
New
$500,000
1639 Cuddy View Rd, Council, ID 83612
3beds
2baths
1,296sqft
Est.:
Single Family Residence, Modular
Built in 2021
19.69 Acres Lot
$-- Zestimate®
$386/sqft
$-- HOA
What's special
Grazing landChicken houseRiding and roping arenaLarge garden areaWalk-in closet
- 1 day |
- 515 |
- 33 |
Zillow last checked: 8 hours ago
Listing updated: February 25, 2026 at 08:01am
Listed by:
Tabatha Gutierrez 208-989-4310,
Silvercreek Realty Group,
Mike Brown 208-250-3444,
Silvercreek Realty Group
Source: IMLS,MLS#: 98975878
Tour with a local agent
Facts & features
Interior
Bedrooms & bathrooms
- Bedrooms: 3
- Bathrooms: 2
- Main level bathrooms: 2
- Main level bedrooms: 3
Primary bedroom
- Level: Main
Bedroom 2
- Level: Main
Bedroom 3
- Level: Main
Kitchen
- Level: Main
Living room
- Level: Main
Heating
- Electric, Forced Air
Cooling
- Central Air
Appliances
- Included: Electric Water Heater, ENERGY STAR Qualified Water Heater, Tank Water Heater, Dishwasher, Disposal, Microwave, Refrigerator, Washer, Dryer
Features
- Bath-Master, Bed-Master Main Level, Den/Office, Double Vanity, Walk-In Closet(s), Breakfast Bar, Pantry, Laminate Counters, Number of Baths Main Level: 2
- Flooring: Engineered Vinyl Plank, Laminate
- Has basement: No
- Has fireplace: No
Interior area
- Total structure area: 1,296
- Total interior livable area: 1,296 sqft
- Finished area above ground: 1,296
- Finished area below ground: 0
Video & virtual tour
Property
Features
- Levels: One
- Patio & porch: Covered Patio/Deck
- Fencing: Fence/Livestock,Wire
- Has view: Yes
Lot
- Size: 19.69 Acres
- Features: 10 - 19.9 Acres, Garden, Views
Details
- Parcel number: RP000650000380
Construction
Type & style
- Home type: SingleFamily
- Property subtype: Single Family Residence, Modular
Materials
- Frame, HardiPlank Type
- Foundation: Crawl Space
- Roof: Composition
Condition
- Year built: 2021
Utilities & green energy
- Sewer: Septic Tank
- Water: Well
Community & HOA
Community
- Subdivision: Cuddy View Estates
Location
- Region: Council
Financial & listing details
- Price per square foot: $386/sqft
- Annual tax amount: $868
- Date on market: 2/25/2026
- Listing terms: Cash,Conventional,FHA,USDA Loan,VA Loan
- Ownership: Fee Simple,Fractional Ownership: No
Estimated market value
Not available
Estimated sales range
Not available
$1,941/mo
Price history
Price history
Price history is unavailable.
Public tax history
Public tax history
Tax history is unavailable.BuyAbility℠ payment
Est. payment
$2,749/mo
Principal & interest
$2578
Property taxes
$171
Climate risks
Neighborhood: 83612
Nearby schools
GreatSchools rating
- 5/10Council Elementary SchoolGrades: PK-6Distance: 9.6 mi
- 4/10Council Jr-Sr High SchoolGrades: 7-12Distance: 9.1 mi
Schools provided by the listing agent
- Elementary: Council
- Middle: Council Jr High
- High: Council
- District: Council School District #13
Source: IMLS. This data may not be complete. We recommend contacting the local school district to confirm school assignments for this home.
