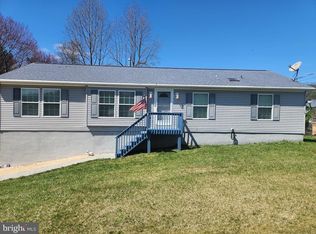Welcome to Crystal Spring Farm Circa 1823 "Barker Cabin" was transported from Georgia, chestnut logs were reconstructed & home was restored in 1992. Many unique features throughout the house such as the dining area and great room with the brick & stone wood burning fireplace (insert) with roman numerals carved in the mantel. Kitchen boasts beautiful hand selected granite countertops, built in pantry, island with breakfast bar, & upscale Fisher & Paykel appliances, log sitting room with brick fireplace (insert), beamed ceilings, open staircase & wood floors. Home offers a first floor laundry / utility room great for extra storage, and private sun porch. Half bath in hall great for guests, and first floor Owner's suite, with private full bath featuring a stone floor and shower. Follow the hidden staircase leading to the private second story owner's suite with cathedral wood ceiling, french doors, and full bath. Home offers 3 additional bedrooms, and a full bath. Home is equipped with radiant floor heat, on demand water heater, & 200 amp service. Exterior offers a timber framed wrap around porch, cedar shake roof, log and cedar siding. Detached oversized 2 car garage with loft for storage and carriage doors. Separate cottage includes a full kitchen with granite counter tops and appliances, new on demand water heater & propane wall unit, cathedral ceiling, country loft a child would love, and full bath. Property offers 10.24 acres in clean and green for tax discount. Property has a very plentiful spring fed water supply (This is how the land got its name "Crystal Springs" ) New water pump, sand mound, 2+ acres of pasture with run-in shed (water, electric, electric fence) pond, stream, & 2 additional sheds, Home has southern exposure, a gorgeous view, privacy, and history, some mention of a confederate camp at the east corner of the property, and a working ice house in 1800's. Property is situated in front of Michaux State Forest (riding trails, Laurel and Fuller Lakes, hiking, fishing, & festivals). also near golf course and wineries. Must see!
This property is off market, which means it's not currently listed for sale or rent on Zillow. This may be different from what's available on other websites or public sources.
