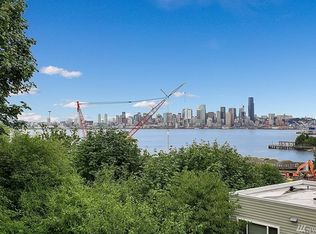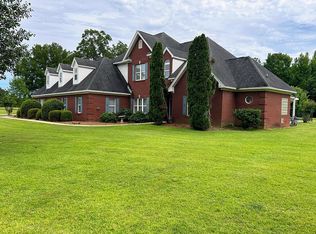This may be just what you have been looking for. Large home on 12 acres. Pole Barn. Pool. Fences. As you approach the house notice the fenced livestock area to the right. This fenced area covers most of the side and back of the house. Goat fencing keeps animals in and out. Frost proof faucet at the covered pen, tractor shed, woodworking building and chicken coop behind the house also have water and power. Inside this over 4000 sq ft house, you will love the great room that spans from the front of the house to the back. Gather your friends and family around this fireplace. Lots of windows. HUGE kitchen with granite countertops, 2 refrigerators, 2 dishwashers, 2 pantries, 2 wall ovens, smooth cooktop in the work island where there is also space for several bar stools. Laundry/mud room area with half bath, storage, and hook ups for 2 washers and 2 dryers. Formal dining room with French doors that open to the front porch. Upstairs are 4 bedrooms, each with its own bath and three of the bedrooms have 2 closets. Detached garage with pool room. L shaped salt pool with diving board. Hot tub patio space with separate power panel on the side of the house. Great for entertaining. New roof. New exterior paint. New windows upstairs. New front doors. All exterior power (barns, pool) on a separate service meter. Underground utilities. Irrigation. Split rail fenced area of raised beds for gardening in the front yard. Preapproval letter and proof of funds to be submitted before showings. Lender to be approved by homeowner,
This property is off market, which means it's not currently listed for sale or rent on Zillow. This may be different from what's available on other websites or public sources.


